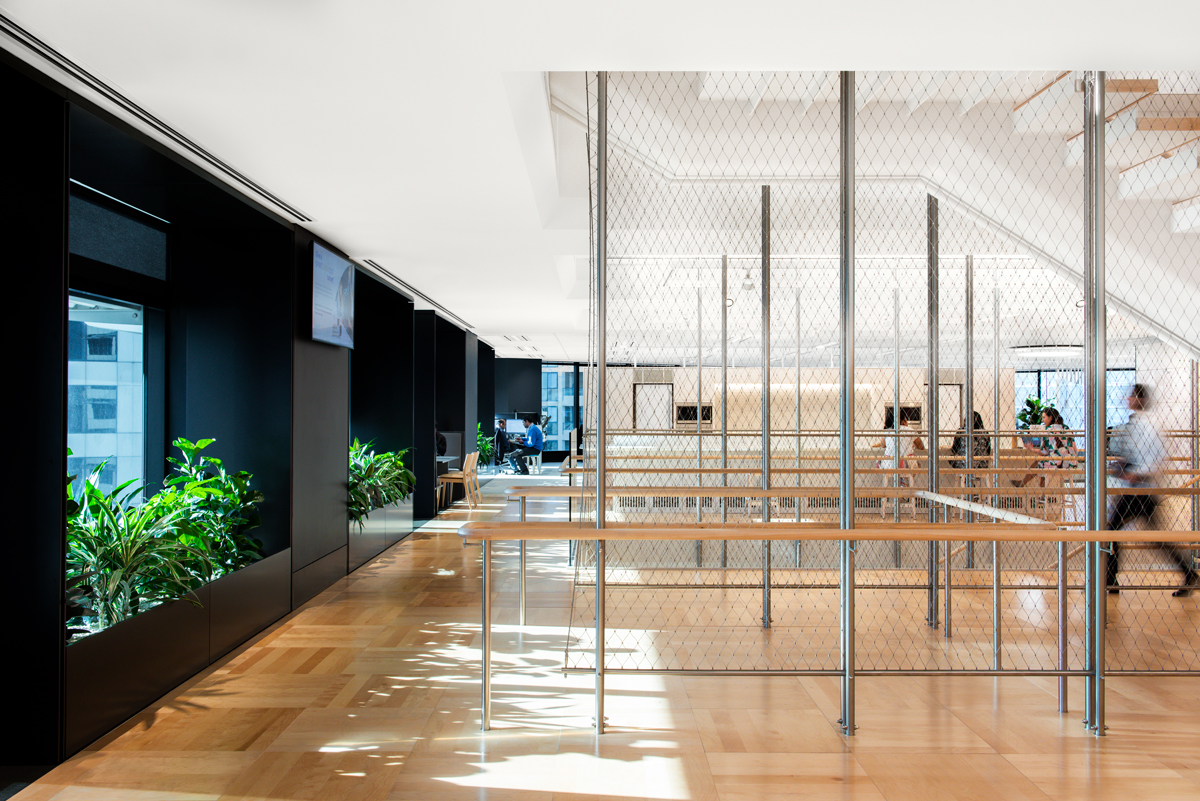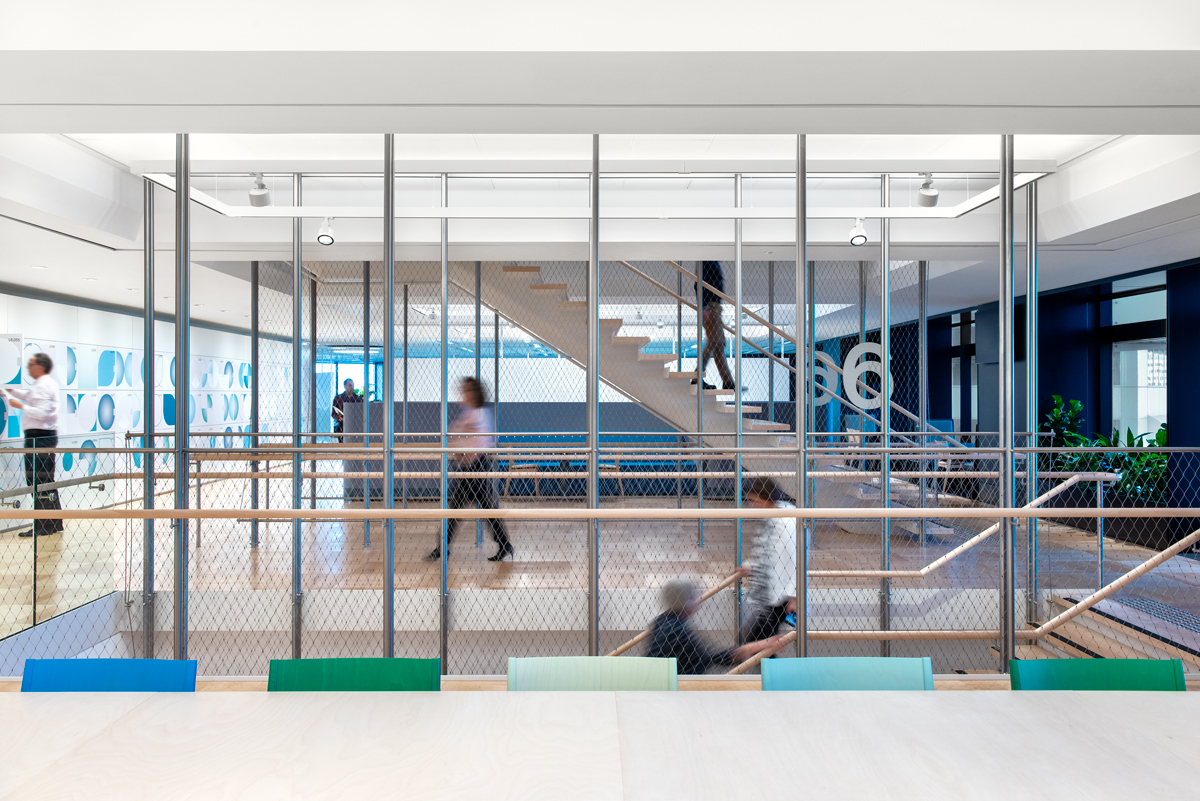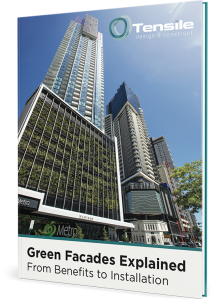Building an above-ground deck or balcony comes with a lot of regulations. These apply to load capacities, materials, fixtures, wind-resistance and more.
A major part of this is the design of the balustrade. For example, a 1m balustrade must be installed on decks that are 1m or more above the ground.
Where there are drops of 4m or more between levels, there are extra rules to follow. One of these is that the balustrade “shall not facilitate climbing”.
Defining climbability
A balustrade becomes “climbable” when it provides footholds all the way up. Ensuring a balustrade is not climbable will affect design basics such as excluding horizontal rails, and the size of the spacing’s between vertical balusters.
When it comes to webnet mesh balustrades, the rules are not clearly spelled out. However, there is a general industry acceptance that 40mm (or under) aperture mesh in a vertical alignment, as used in the High Line in New York, isn’t climbable.
Having said that, this often depends on the building certifier. For example, we’ve experienced cases of building certifiers refusing to approve any mesh size. We’ve also known some to willingly accept mesh apertures of 25mm or 30mm, while many will approve mesh up to 40mm.

Finding the best solution
The important lesson to learn here is that there is a degree of arbitrariness in determining how climbable webnet mesh is. This makes it very important to sort out these types of issues right from the start of the project, to avoid complications and disappointments later.
There are of course other ways of getting around this dilemma. For example, where a balustrade runs all the way from the floor to the ceiling, there is no possibility it will be deemed climbable. An example is the Melbourne School of Design, where stainless steel mesh spans the entire five-storey atrium.
The flexibility of webnet mesh
A particular benefit of stainless steel webnet mesh is its ability to provide very strong and flexible fall protection while making a minimal visual impact on the overall project, due to its filigree-like appearance. An example is the Carlton House project, where the architect described the staircase mesh balustrade as being both decorative and functional, noting that it added detail but without over-complication.
If you have a project in mind that you believe could benefit from a mesh balustrade, and you are concerned about climbability, get in touch for a discussion.







































