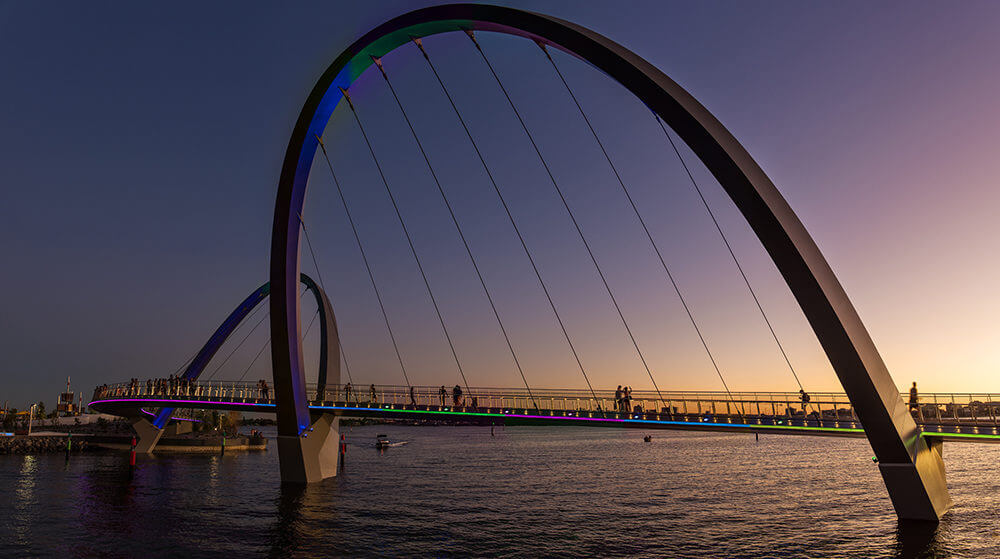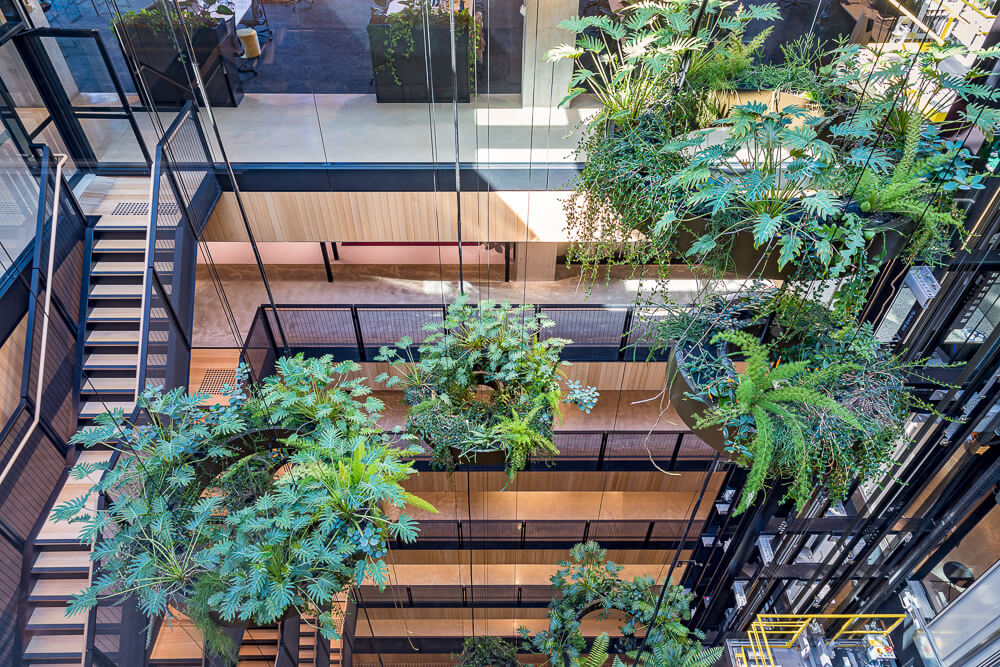Cable architecture systems are utilised today in all kinds of construction – from atriums and bridges to catenary lighting and hanging gardens.
At Tensile, we have used stainless steel cable architecture in many of our projects. Stainless steel cable materials have the advantage of being robust and strong, yet lightweight, flexible and easy to transport. They allow for clearer spans and fewer columns in construction as well as faster installations.
Here are some project examples.
Melbourne Conservatorium of Music
The conservatorium has a very ‘open’ design, with a strong focus on community within the building and connection to the outside.
Central to the building’s design is its multi-storey atrium, which required a transparent barrier for fall protection. Often glass is used for clear barriers like these, but glass has several limitations. This includes being heavy, inflexible and limited by panel sizes.
In this case, stainless steel cables were chosen for their ability to be formed into full-length barriers, spanning the whole height of the atrium. The cables in this instance also adapt to the non-uniformity of the atrium’s design – something that wouldn’t be possible with more rigid materials. They also look pretty amazing, almost like a series of harp strings – take a look!
Elizabeth Quay footbridge, Perth
Footbridge barriers is one of our specialties at Tensile! We’ve designed and built barriers for many pedestrian bridges using Webnet mesh made from stainless steel wire rope. This material is highly flexible and light while having the capacity to resist the impacts of seawater, weather, wind and crowd loads.
The Elizabeth Quay bridge has a powerful S-shape, designed to give it a sense of movement. This meant it needed a flexible barrier – one that could follow its curves and twists. For this, we used Webnet with a 50mm opening, sized into panels beforehand to match the bridge’s shape, then joined together into two long pieces afterwards.
You can see the finished result here.
Check out the many more footbridge examples from our project page as well!

The Workshop, Sydney
The fit-out of the Workshop building in Pyrmont included a series of massive hanging plants in the central atrium area.
This was a truly amazing design concept. However, hanging the planters was challenging due to their weight (up to 260kg each), the atrium having a glass ceiling and the potential for the plants to tilt or sway.
We used cables to suspend the planters from structural beams, and we designed a bespoke transfer frame to keep them steady – using stainless steel cables and fittings.
In an installation like this, the supporting cables and parts need to be as invisible as possible, so everything was coloured black to blend into the background.
This would have to be one of the most unique projects we’ve ever been involved in – check it out!
Monash University LTB, Melbourne
Monash needed a safety barrier for the atrium in its Learning and Teaching Building that would be as transparent as possible and maximise the use of space.
Again, glass was considered, but considered impractical and expensive – especially as very large panels would be required for maximum safety.
Vertical cables were selected as they allow for a full-height barrier and for use of upper spaces right to the edge of the void. The cables also look minimal and sleek, fitting in well with the design of the building – you can take a look here.
Call us about
To find out more about cable architecture systems or to discuss your next project give us a call.






































