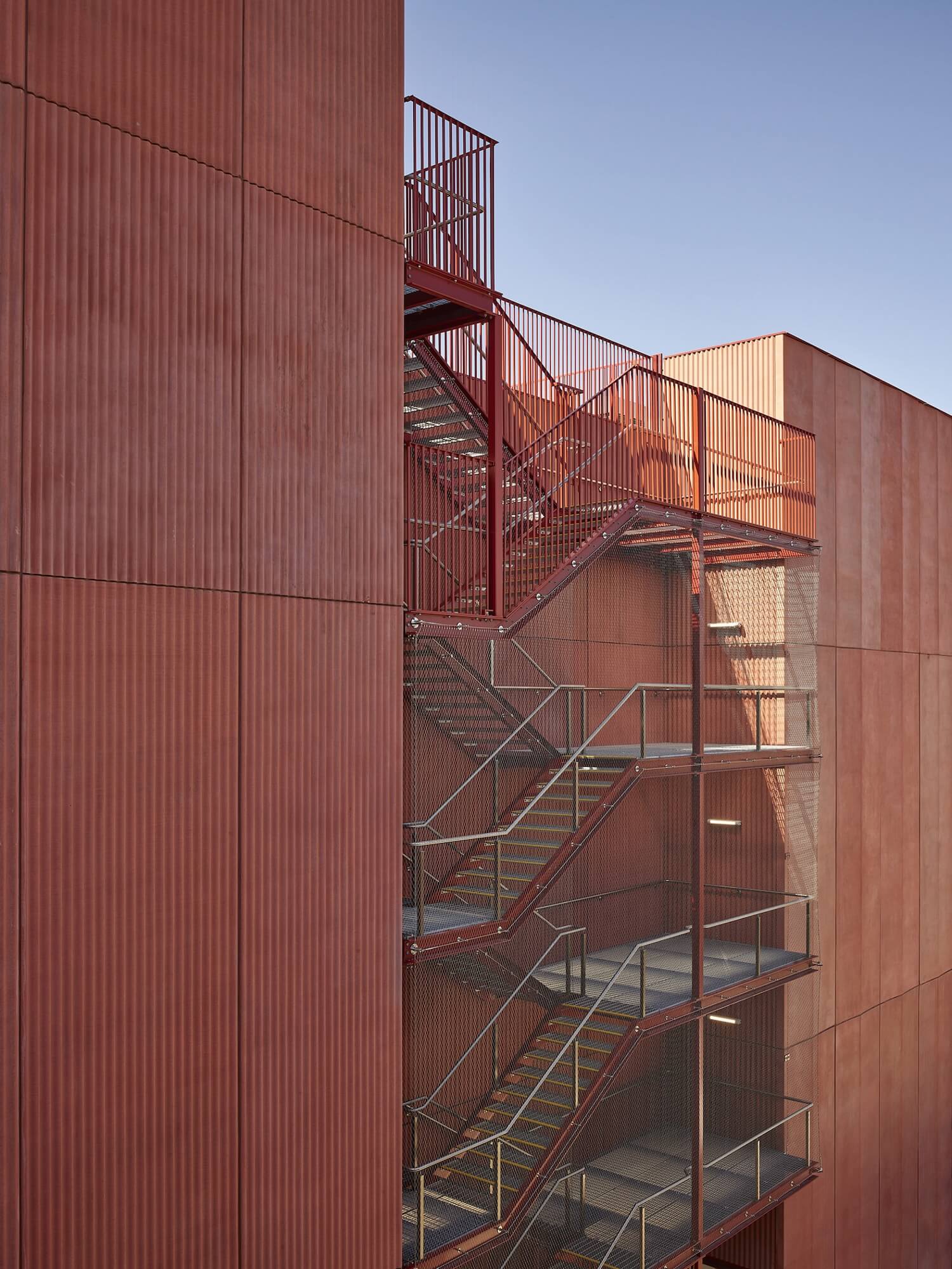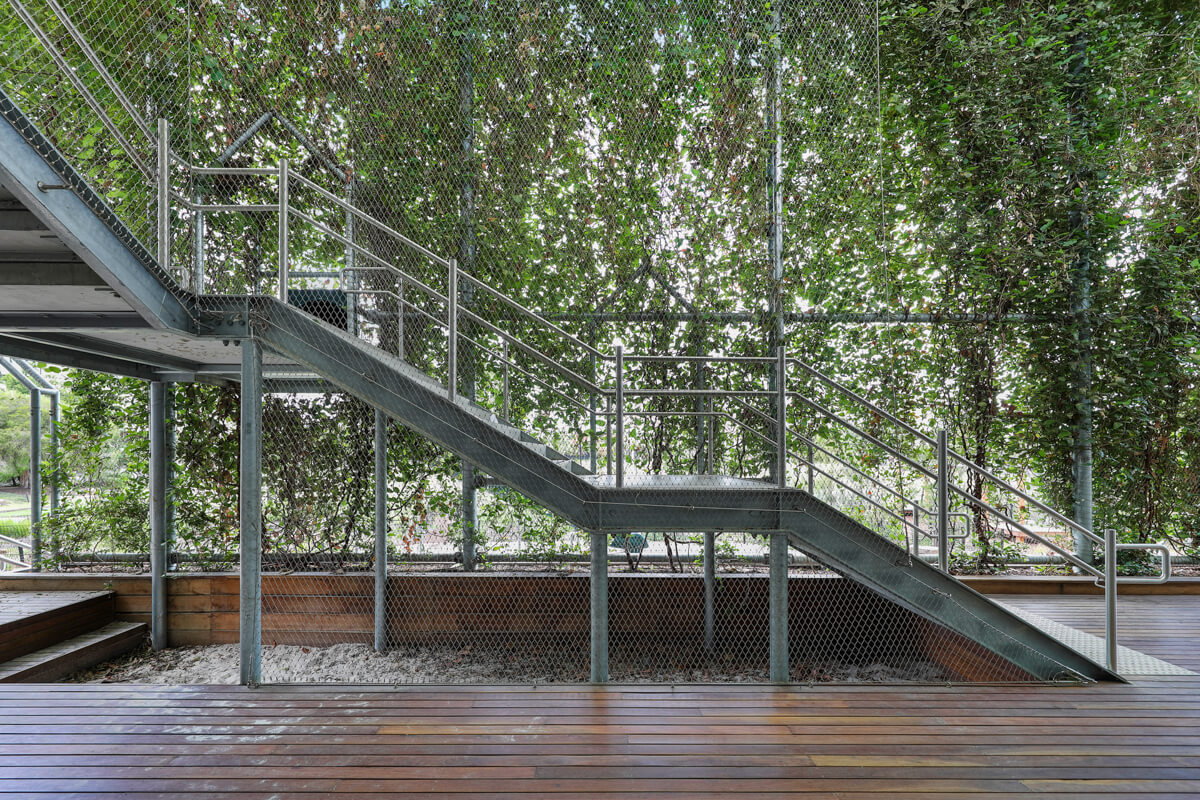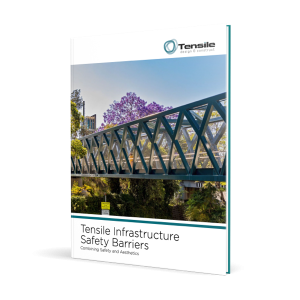Tensile is proud to have contributed to an award-winning school design!
One of our projects has taken out top honours at the 2024 Victorian School Design Awards, with another making the shortlist.
On both projects, our role was to design and construct barriers for upper and ground level spaces to provide maximum safety and security, while adapting to the architectural design.
It was an honour for us to have worked on such outstanding projects!
1. St Kilda Primary School, Melbourne
St Kilda Primary’s construction upgrade won the award for best school project in the $5m to $15m category.
The upgrade consisted of a two-storey centre designed for flexible learning, and an outdoor play and learning space. The outside area comprises accessible seating, decking, garden beds and a green wall trellis along its covered-deck section.
As part of the design, we delivered the climbing plant trellis for the outdoor space, a sports ball screen, and safety barriers for the staircases. These installations were constructed from Jakob Webnet stainless steel mesh – a highly robust and flexible material with a light, translucent appearance.
The finished green wall looks particularly stunning. It encloses the space, while allowing for airflow and dappled light. It also provides shade, cooling and comfort and contributes to the school’s sustainability initiatives.
With Webnet being made from mostly recycled content in facilities that operate on solar power, this material is a good match for projects that have a sustainability focus!

Image Source: Kosloff Architecture
2. Mt Alexander College, Melbourne
The college’s new five-storey learning hub was a finalist in the best school project above $15m category. The hub expands learning opportunities and allows the college to increase its enrolments.
The three key drivers for the design were context and scale, engagement and connectivity, and connection to nature. The school community also wanted sustainability to be incorporated into every design decision.
Our role was to install fall protection barriers over the five levels. We used 40mm Webnet supported on 6mm perimeter cables. The Webnet might appear light and almost transparent, but it is robust enough to meet all required safety codes and crowd loads for the building.
This job was challenging, as we were engaged after the project was well underway.
The support structure was already under fabrication, which meant we had to find a solution to fit, rather than designing a fall protection system from the ground up. However, our extensive experience with these types of projects and deep understanding of the products we use meant we were able to rise to the occasion!
In this case, we were able to adapt the cable tension and deflections of the mesh under load to ensure the barriers didn’t overload the structure.
Creating safer, more inspiring educational spaces
Tensile architecture using Webnet mesh or cables can help create secure educational spaces, without compromising on design.
The materials have excellent performance when it comes to meeting building and safety standards, while not impeding natural light, airflow, and views.
Webnet or cable barriers can also increase usability of an educational space. For example, when the materials are used to create full-height barriers for atriums, the upper-level can be used right to the edge of the void as the barriers are non-climbable.
Please get in touch to discuss barriers for your next educational project.






































