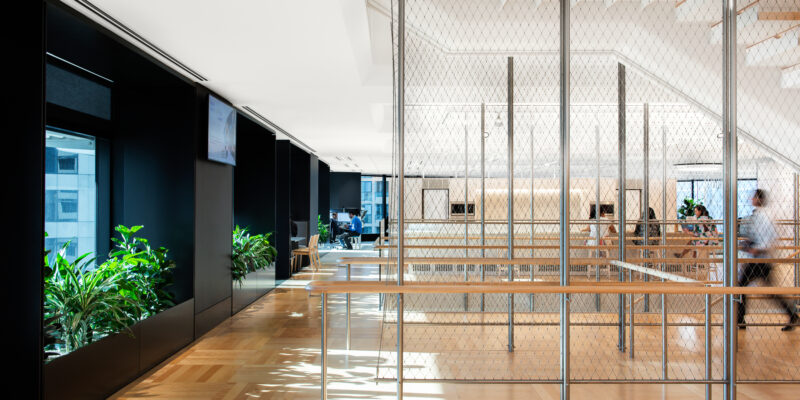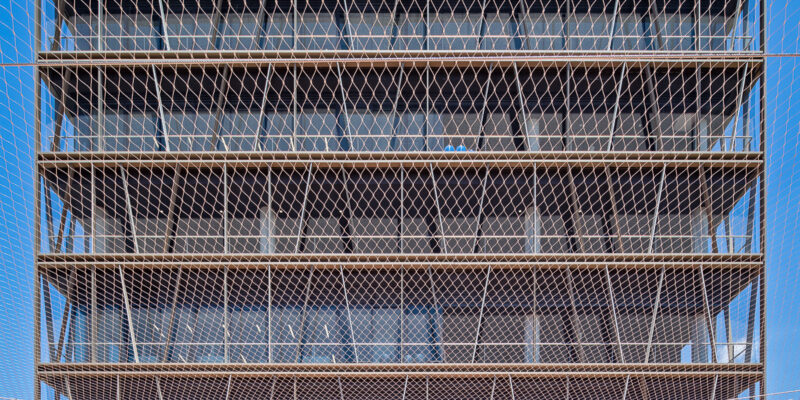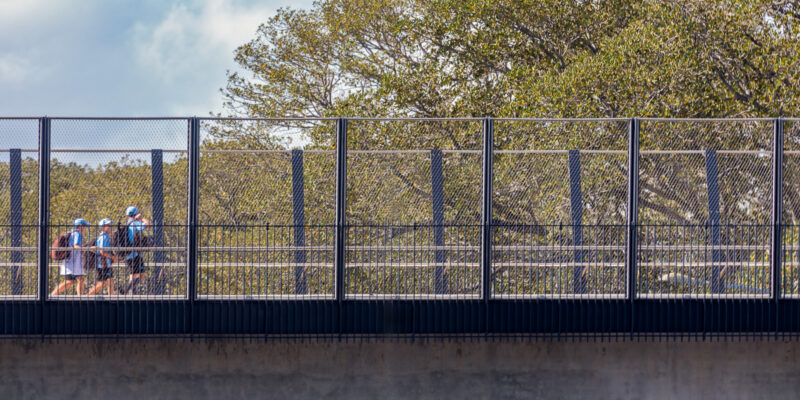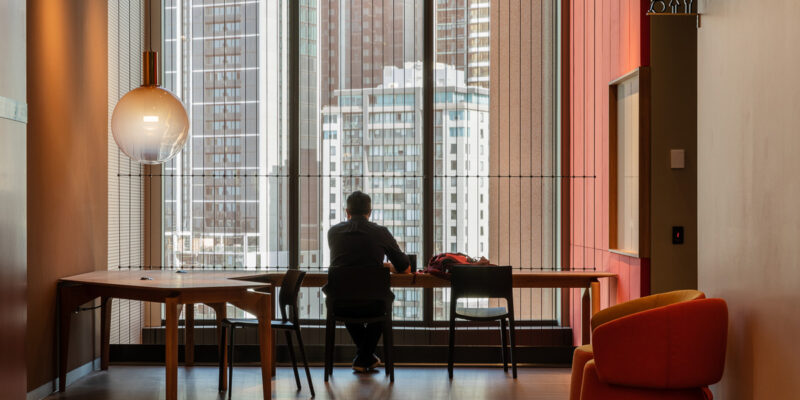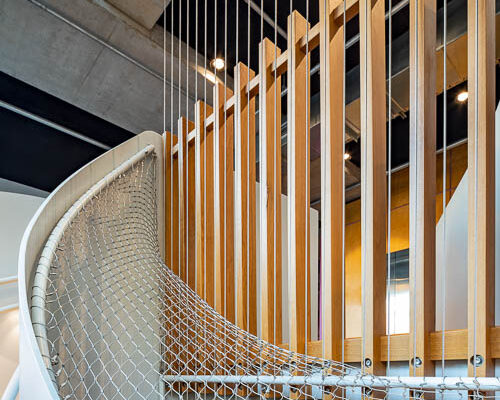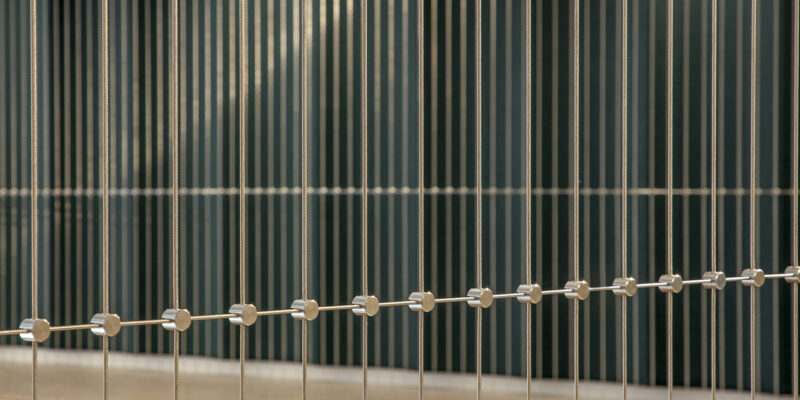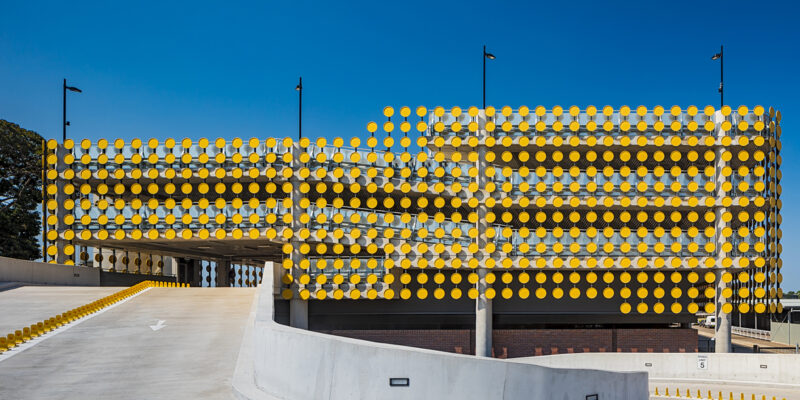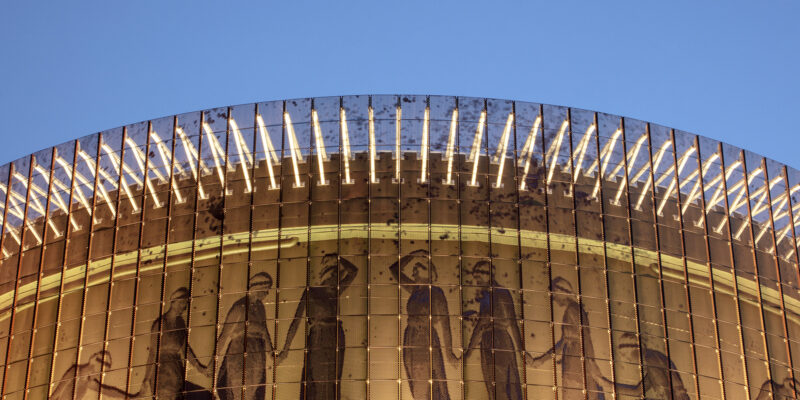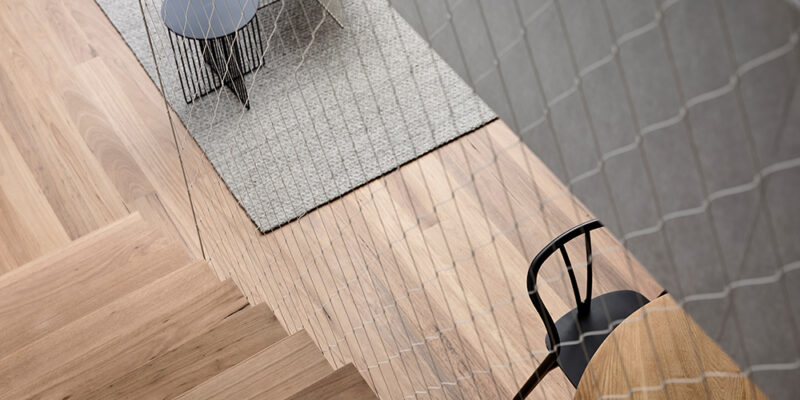Inner Sydney High School
Tensile was engaged to design, supply and install Webnet mesh barriers for the new high-rise Inner Sydney High School in Surry Hills. Designed by architects FJMT Studios and constructed
Read More CBD & South East Light Rail Bridge
Tensile played a role in the CBD and South East Light Rail project in Sydney, supplying and installing the Webnet anti-throw safety screens on a new pedestrian bridge on
Read More Lachlan Line Pedestrian Bridge
Lachlan’s Line pedestrian and cycle bridge is an award-winning helical-shaped steel structure, bright blue in colour and 178m in length, that connects the Macquarie Park precinct to North Ryde
Read More Melbourne Conservatorium of Music
The Melbourne Conservatorium of Music has a new home at the Ian Potter Southbank Centre. The multi-storey atrium at the new centre demonstrates how Tensile’s stainless steel cable barriers
Read More Royal Far West Children’s Charity, Manly – Jakob Webnet Mesh
Royal Far West (RFW) is a children’s charity that works with health professionals, communities, parents and carers to deliver healthcare services to country kids. The new RFW Centre in
Read More Monash University Learning and Teaching Building
The Learning and Teaching Building at Monash University shows how fall protection can provide safety, without compromising on aesthetics. The project brief required us to design, engineer and install
Read More Randwick Racecourse Car Park Facade
At Tensile, we’re very proud of the role we played in the Australian Turf Club’s award-winning car park at Royal Randwick Racecourse. The multi-deck car park was designed by
Read More The Women’s College Copper Panel Facade
The Sibyl Centre at Sydney University’s Women’s College captures both history and the sense of looking forward in its unique curved copper facade. The facade, designed by m3architecture, depicts
Read More Carlton House
The Carlton House project is a makeover and extension of a heritage Victorian terrace in Melbourne. With early terrace homes of this kind often having small rooms and darkish
Read More 

