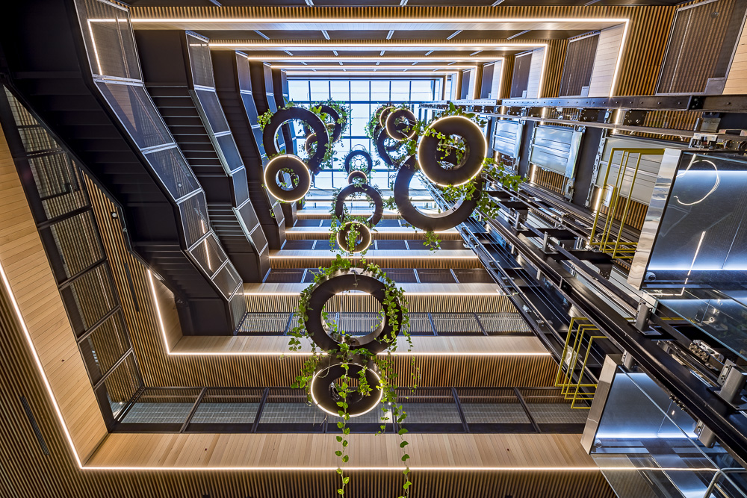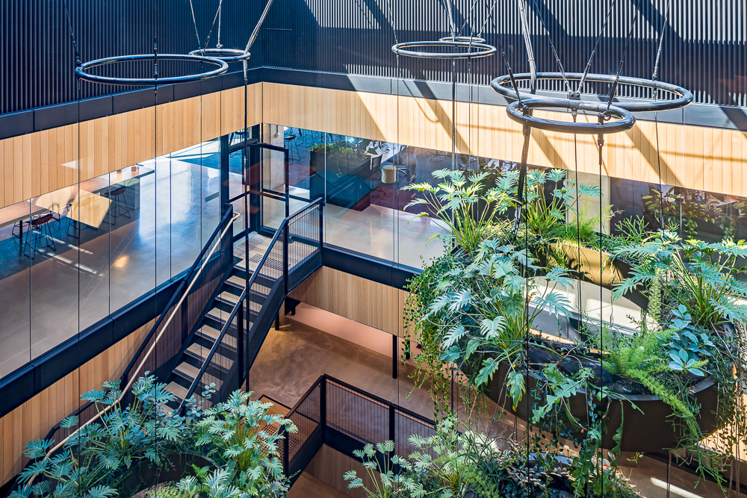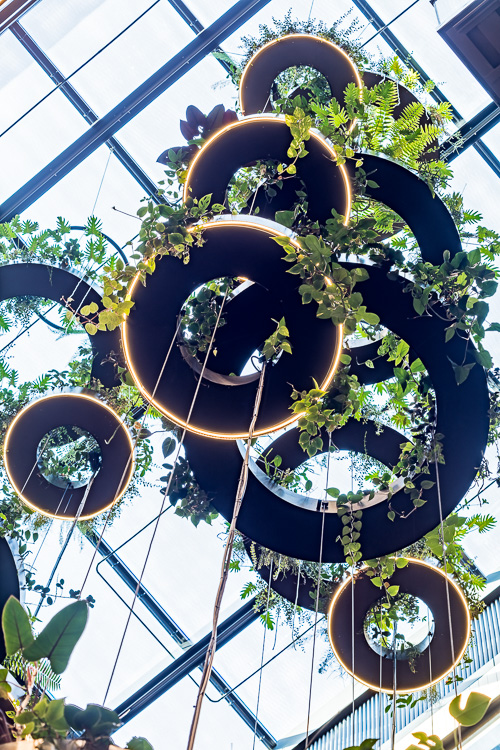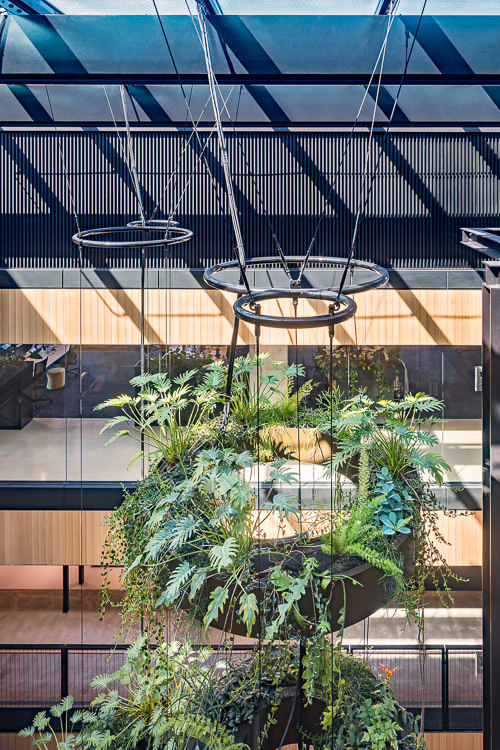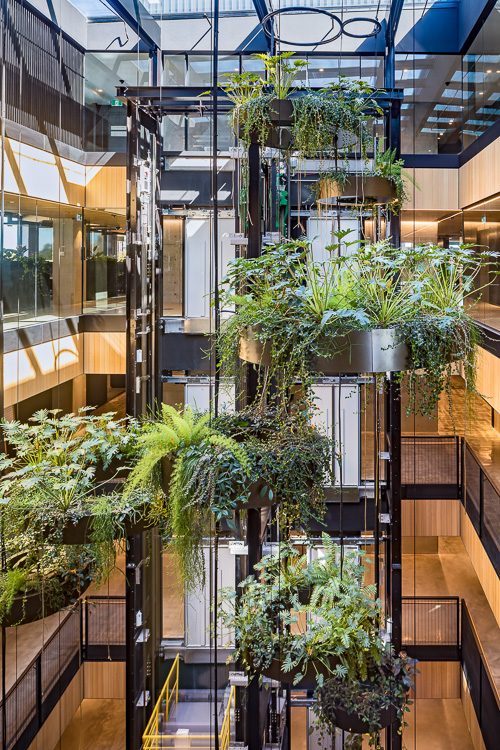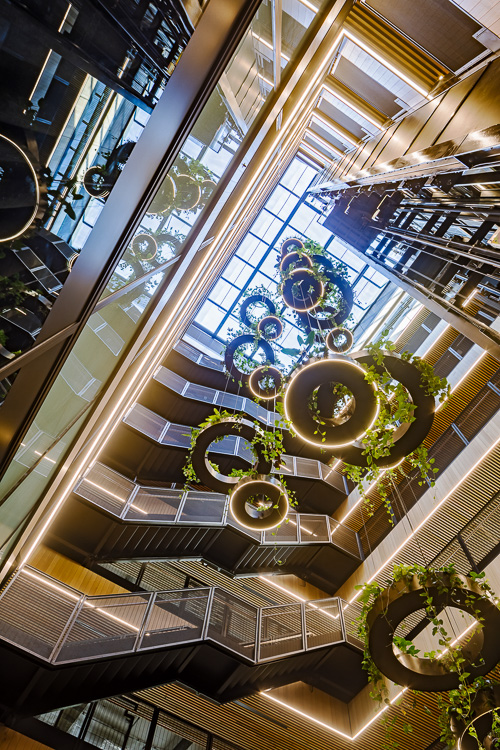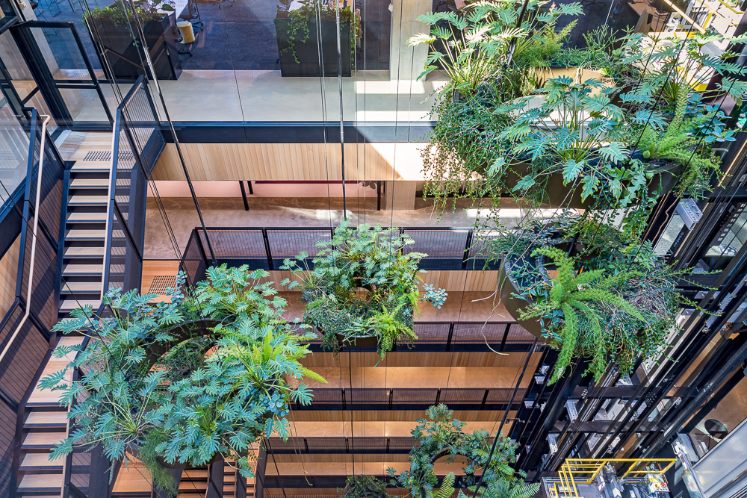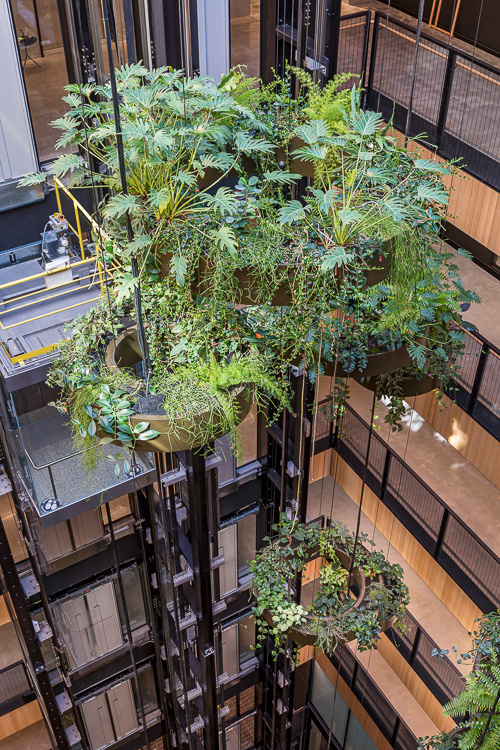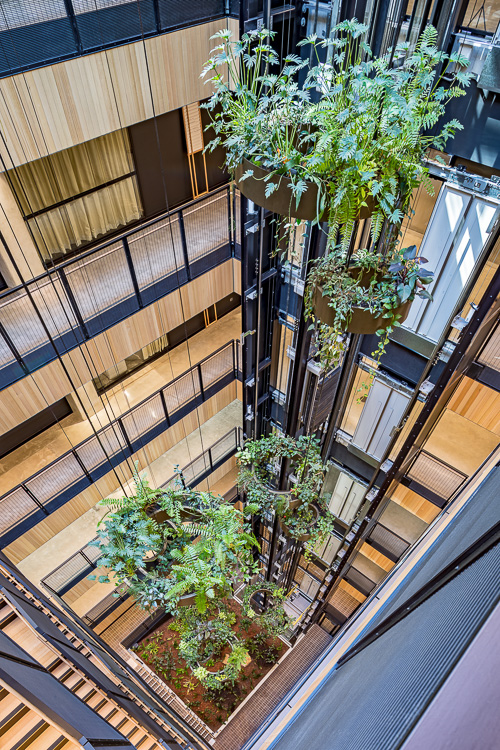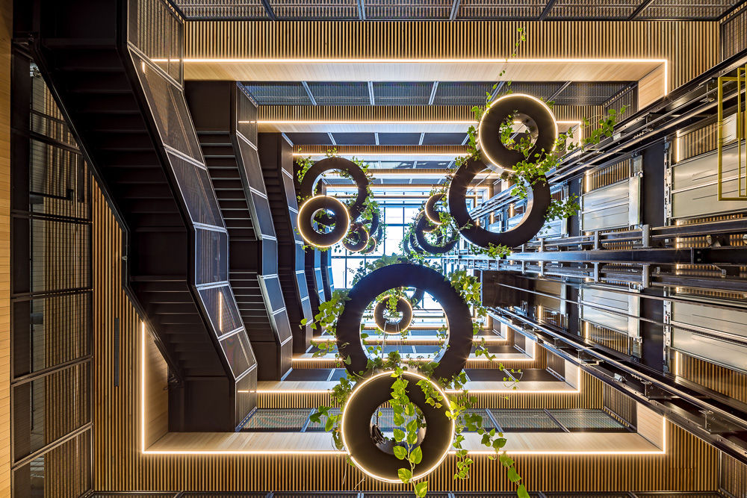The Workshop project involved overcoming significant challenges to bring a hanging garden to life inside a multi-storey commercial building in inner Sydney.
Workshop is a 19,000sqm steel and glass building situated near Pyrmont’s terrace buildings and warehouses.
The fitout of Workshop features a central atrium with glass skylight, indoor hanging gardens over several levels, and a range of open and enclosed spaces including creative studios and a staff café.
Several companies were involved the project, including Batessmart (architects), icon (builders), Xenian Living Light (lighting) and Fytogreen (plants) Aspect Studios (Landscape Architects).
In conjunction with Fytogreen, our involvement was to design, supply and install the hanging gardens including the steel supports, lighting and plants.
The result is an urban canyon complete with 20 hanging planters, either 1,200mm or 1,800mm in diameter and weighing up to 260kg each, all suspended beneath a nine-storey atrium skylight.
The challenges
Sometimes Tensile has to pull a rabbit out of a hat (so to speak) and you could say this was one of those occasions! This is because at the start all we really had was a quick sketch of the idea and a request to estimate the cost.
After some consideration and discussions, we could see that what the client wanted looked awesome but that it also presented quite a few challenges, such as:
- Essentially, we were being asked to hang three very heavy chandelier-like objects underneath a glass ceiling that had no extra capacity to support them.
- The positioning and spacing of the planters needed to reflect the fact that the plants nearest the top would get more light from above than those lower down.
- The planters needed to be weight-centred to prevent tilt, which could leave some plants being overwatered and others left high and dry!
The solutions
To resolve these issues, we created a transfer frame, suspended via a series of cables that connect back to the relevant steel members at the angles required to prevent tilt. This in turn provided us with the perfect base with which to drop in our main supports.
For the project we used Jakob Rope system cables and fittings, all coloured black to enable the supports to recede into the background and to minimise the visibility of the irrigation lines.
Maintenance of the planters is carried using the same rope access system that is used to clean the glass skylight.
The finished product
We think this is a truly inspirational project. The central atrium can be seen from every part of the interior of the building, and it gives the building a unique identity. It is also the first thing that people see on entering.
The project was just the sort of thing we love at Tensile – taking an idea, even when it is just in the client’s head or on a quick sketch, and then coming up with solutions that overcome the challenges and lead to a dazzling finished product!
