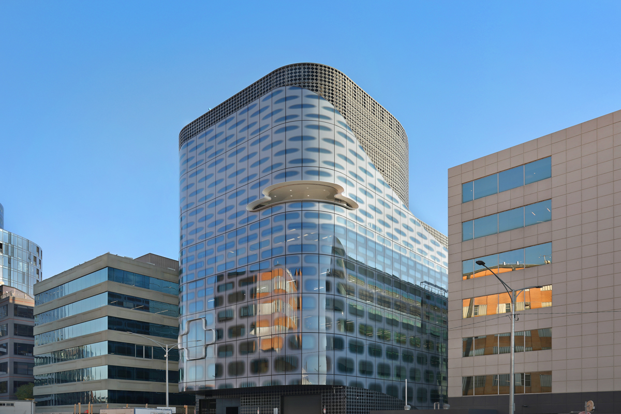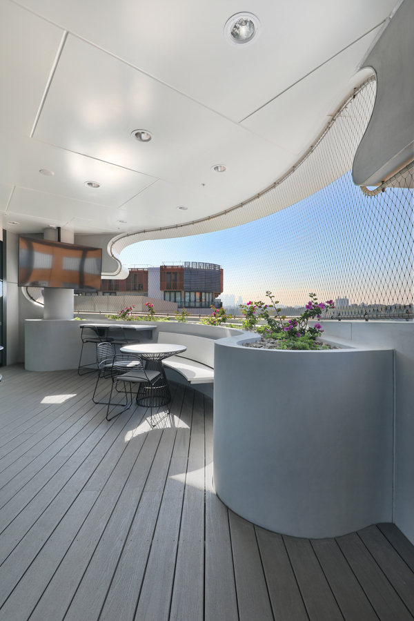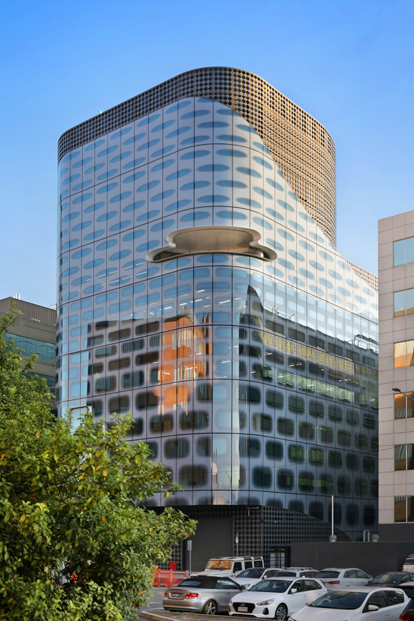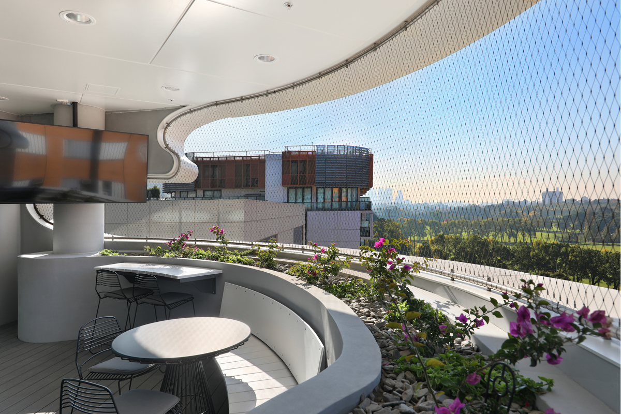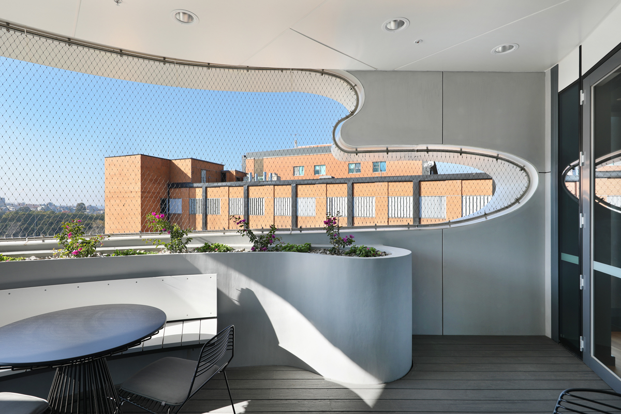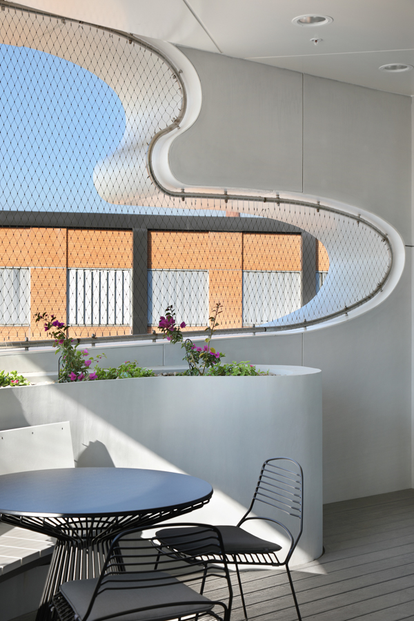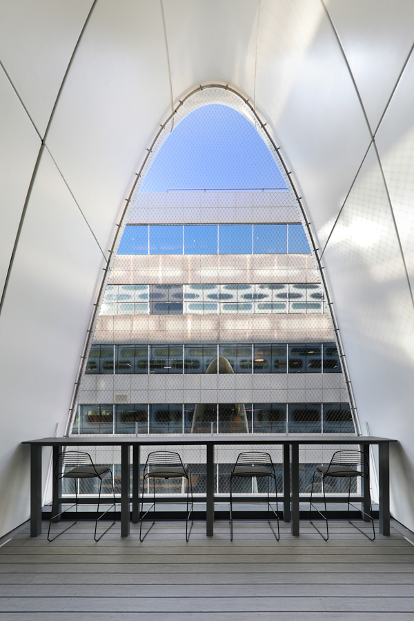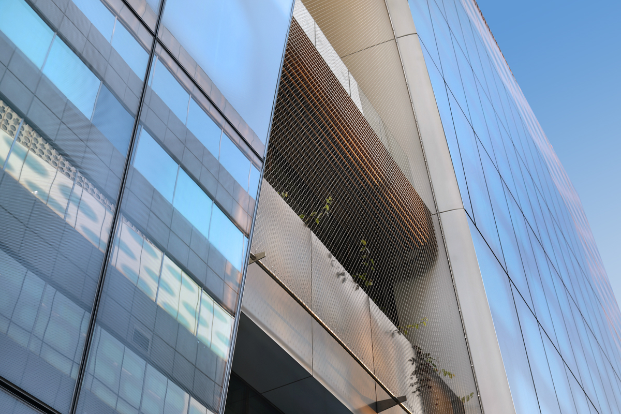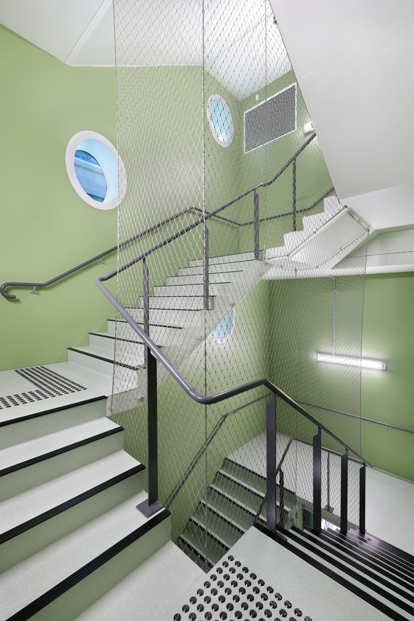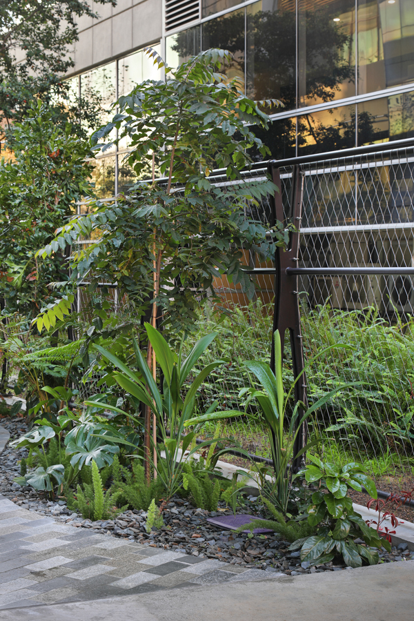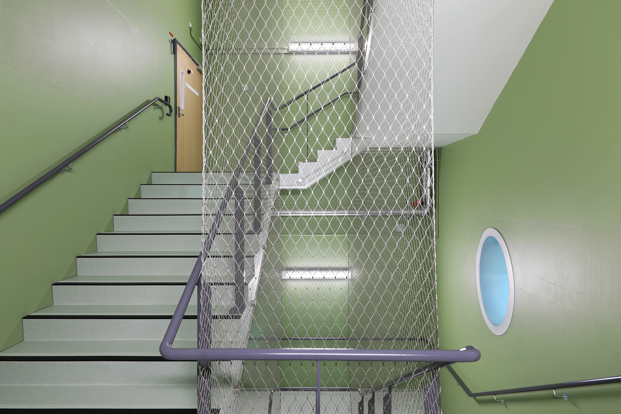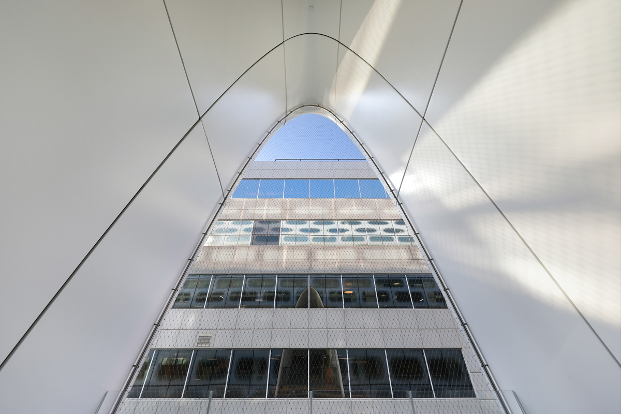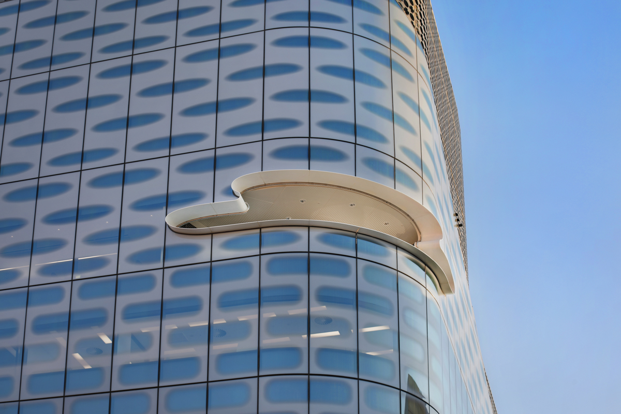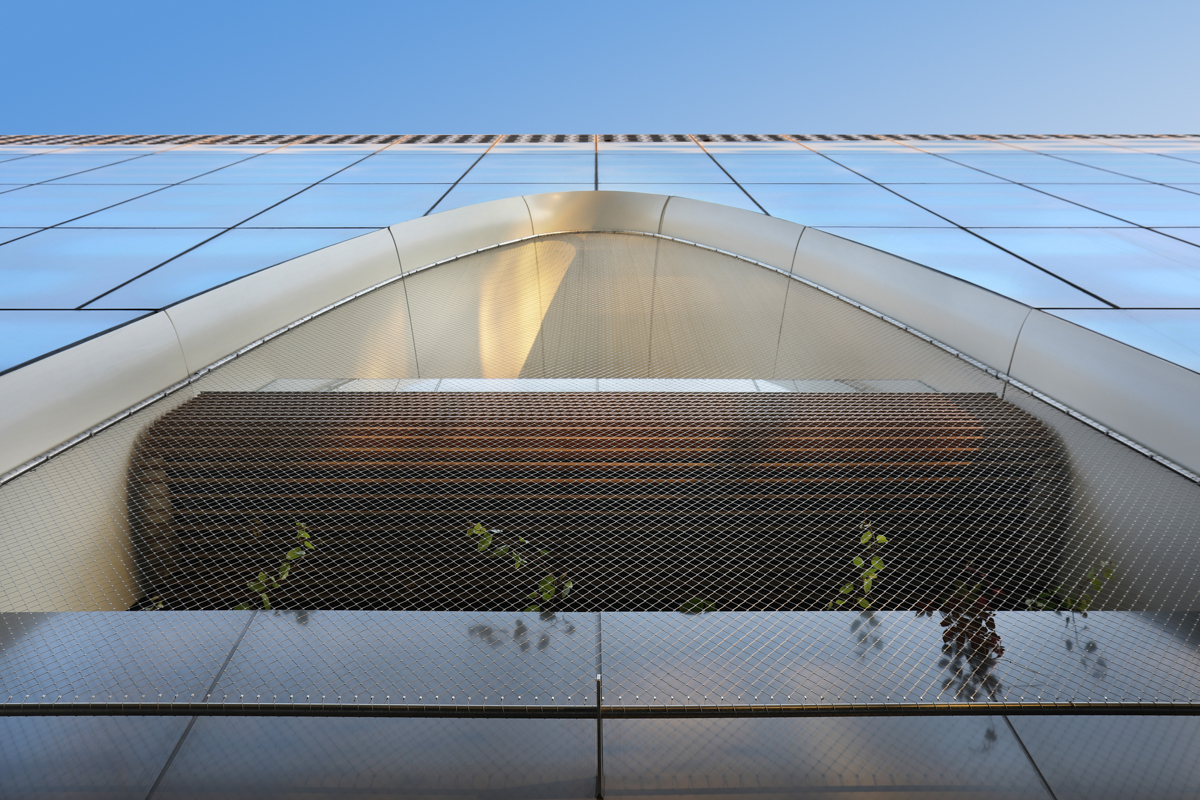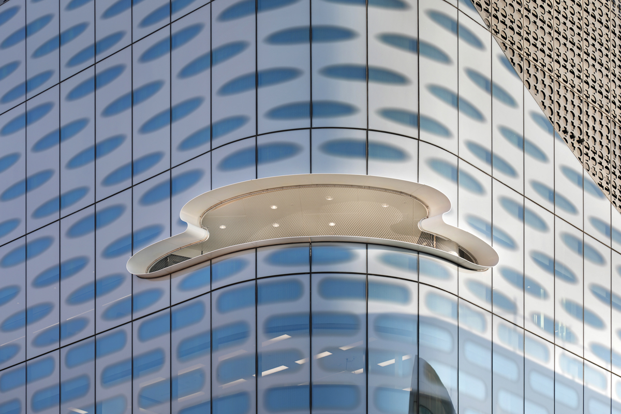Tensile has built and installed barriers for the six-level Paula Fox Cancer Centre in Melbourne, which forms part of the Alfred Hospital.
The project included indoor barriers for balconies and stairwells as well as fencing for the outdoor spaces.
About the Paula Fox Centre
The Centre is dedicated to cancer treatment and research. Its aim is to deliver the latest in cancer treatments while developing advanced therapies through clinical trials.
The Centre’s approach is one of offering bespoke therapies in a warm and calming environment, so it was important for the architecture to reflect that. Features include multiple curved and arched forms, a veil-like facade with a unique cellular pattern, indoor filtered light, energy efficiency and a garden sanctuary.
The architect for the building was Lyons Architecture. The builders were Kane Constructions.
Tensile’s brief
To create the barriers for the various installations we used 40mm aperture Webnet made from 2mm diameter wire rope. Webnet of 40mm (or below) is generally considered the best size for preventing footholds and climbing, ensuring that the barrier in question is safe and fully compliant.
But barriers like these are about more than just safety. Webnet is made for designs such as this one. It’s ability to adapt to just about any geometric shape makes it ideal for structures with curves, arches, twists and turns.
To us, this was a beautiful project where the mesh complements and even enhances the aesthetics. For example, the balcony spaces would not be the same without the mesh. The combination of transparency, geometry and ultimately the strength of the mesh to meet safety codes makes these spaces stand out from the rest.
The stairwells are another case in point. While the barriers are primarily functional, the transparency and subtle presence of the Webnet ensures the spaces are light, airy and bright. The barriers have the effect of encouraging both use of the spaces and movement between them.
The outdoor barriers are also more than just a series of fences, but an elegant backdrop and support system for the greenery along the boundaries.
Webnet really proves its versatility in this project – in the ways it can be used for a whole range of purposes in the one space.
The only way to describe the completed building is to call it a “show-stopper”. It really shows off our collaboration with Lyons and Kane Constructions and we are thrilled to have been a part of it all!
