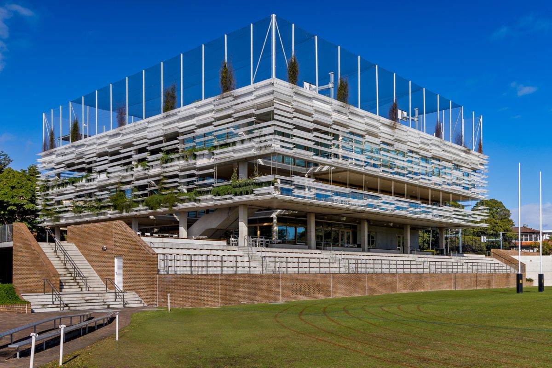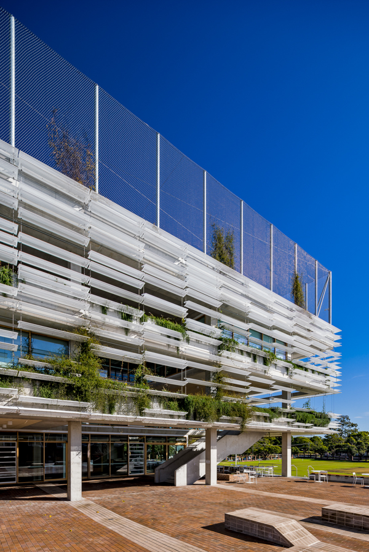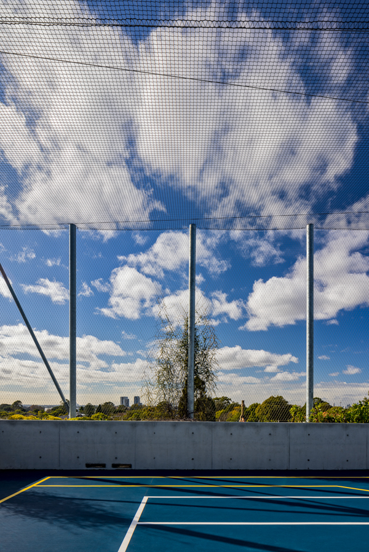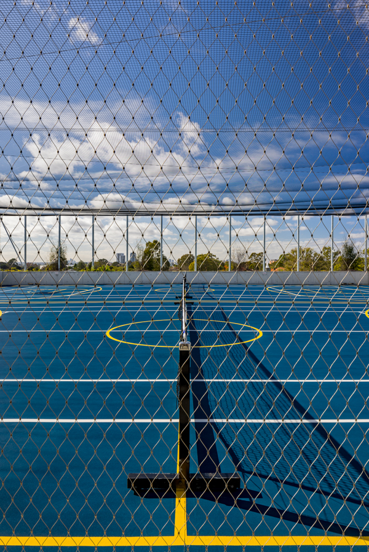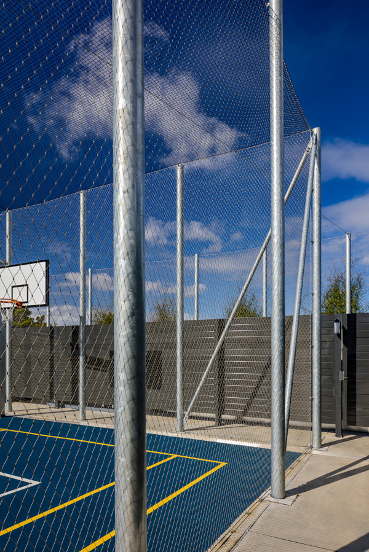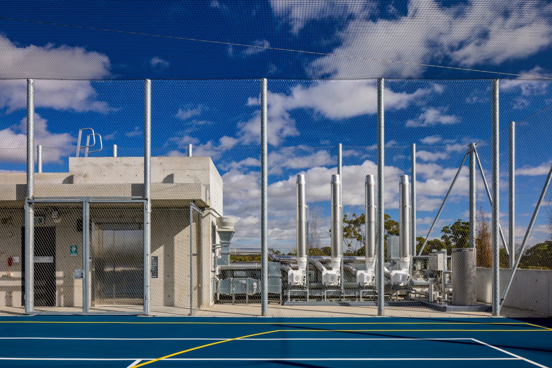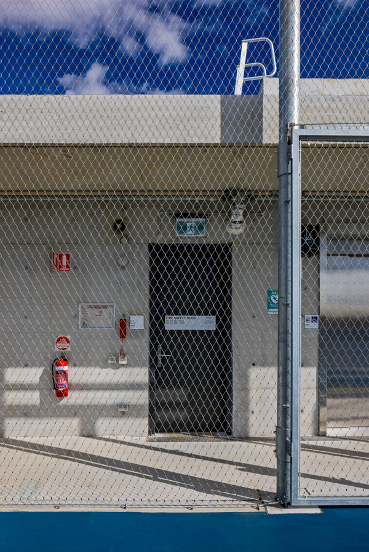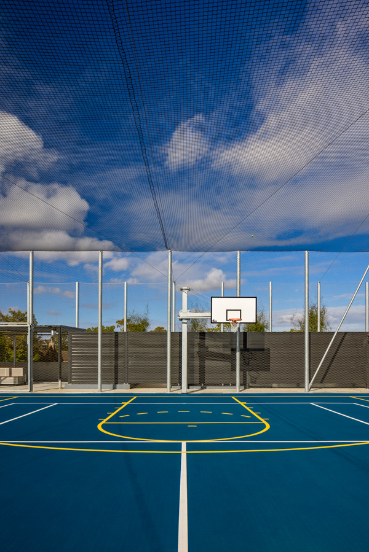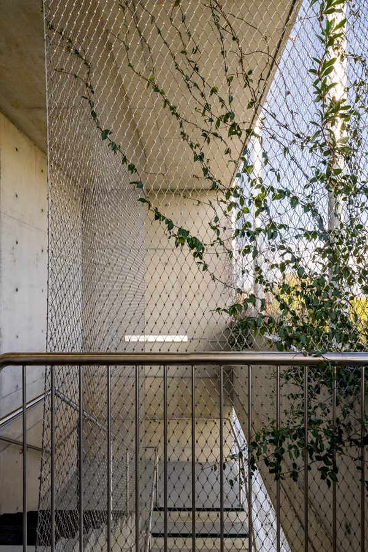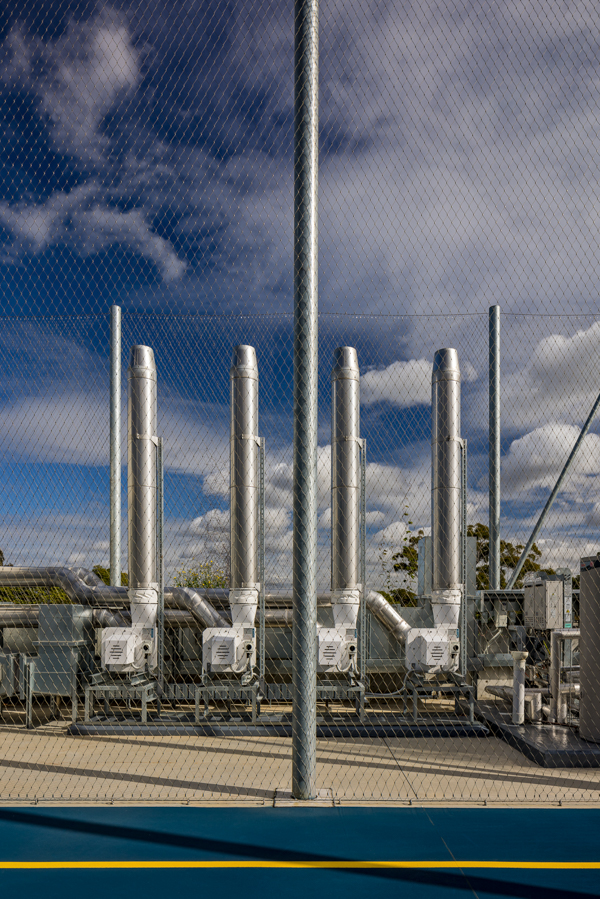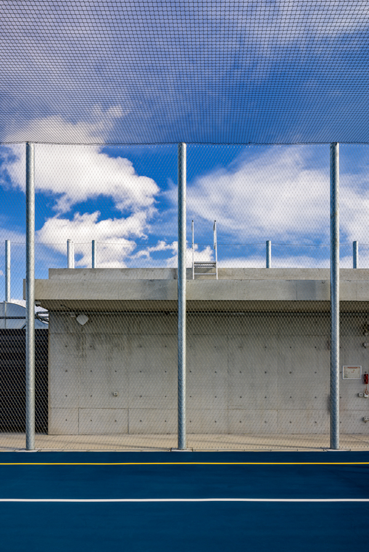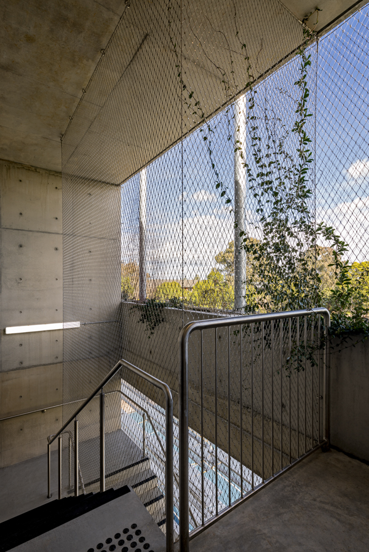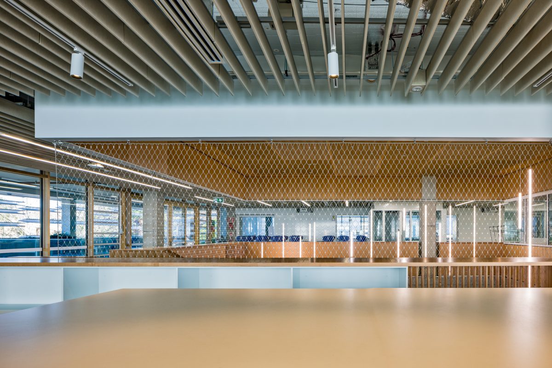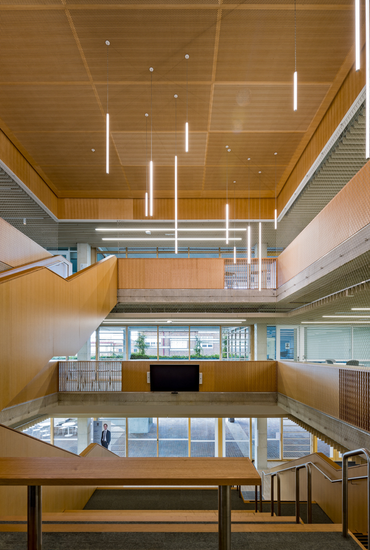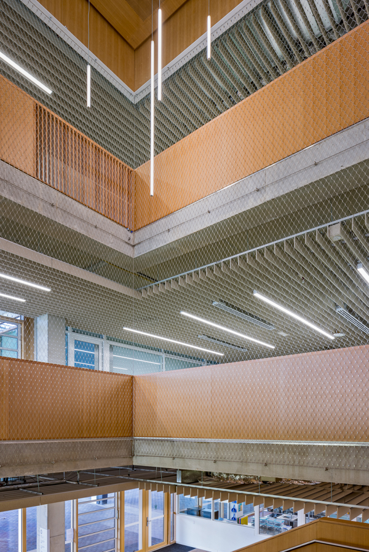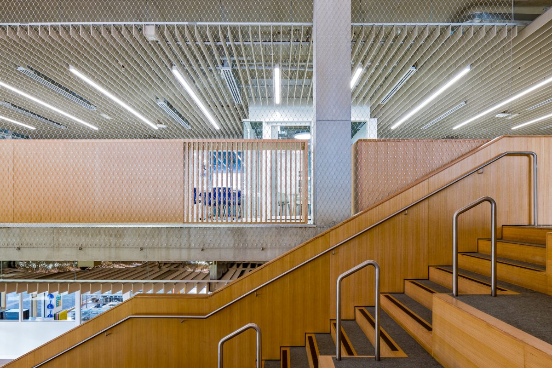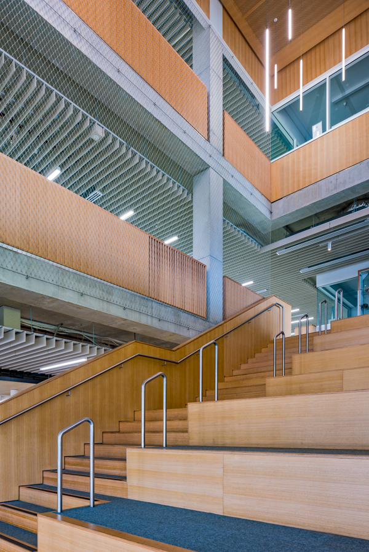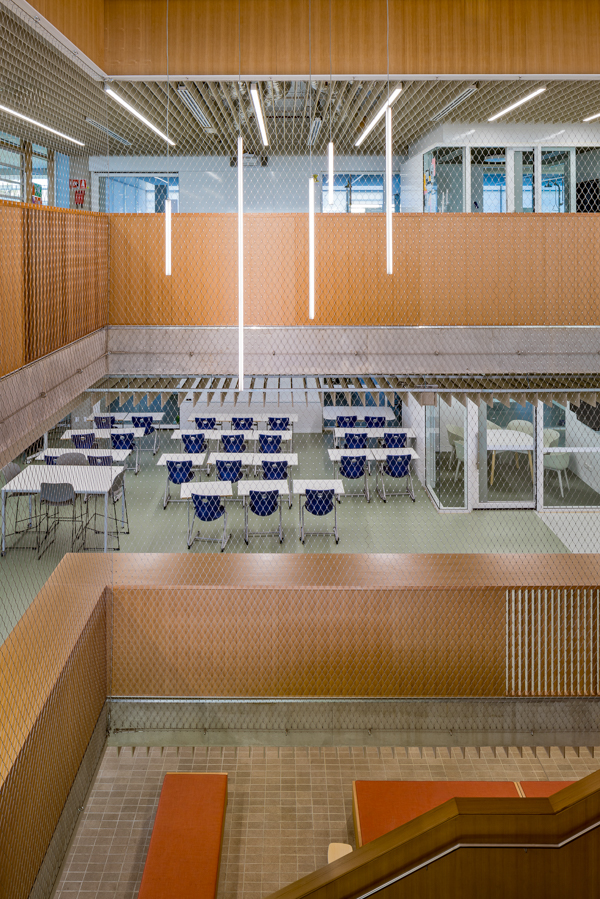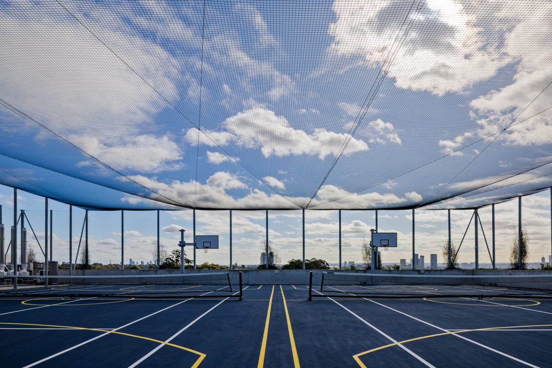Like many modern schools, St Patrick’s College at Strathfield in Sydney’s west is embracing vertical design – including for its new science and learning centre.
Vertical designs mean robust fall protection is required. Tensile was engaged to design and construct various barriers for the new centre, including fences for the rooftop sports courts and full-length fall protection for the internal atrium.
About the learning centre
Known as the Scientia Building, the centre is three storeys high, not including the rooftop and the basement carpark. It has been designed to be flexible in the use of spaces and to encourage active learning and gathering together for social interactions and events.
The rooftop has two sports courts, while inside the building there is a central atrium. These areas required robust barriers for safety, ones that would not impede on the structure’s open-air, light-filled design.
Webnet was the chosen material for the barriers, being light in weight and appearance while simultaneously offering excellent robustness and meeting of all codes for crowd loads and fall protection.
Our brief
For the rooftop courts, we supplied and installed poles, stainless steel cables, more than 1,400sqm of Webnet mesh for the fences, and 1,000sqm of polypropylene netting. The roof is a clear 32m x 32m span, which provides a good-sized versatile space that is free of columns.
The internal atrium also has non-climbable transparent Webnet barriers that stretch over all levels. One of the benefits of full-length Webnet barriers for atriums is that they allow full use of upper-level spaces right to up the edges – something that is not always possible with rigid materials such as glass.
In our role, we spent quite a bit of time assisting and engaging with the architect BVN and builder HansenYunken early on, to ensure the process would be as straightforward as possible. This allowed us to eliminate many of the issues that can typically beset these types of projects – and in the end led to a process that was relatively drama-free!
The new centre looks pretty amazing with its pared-back design and its substantive use of timber and perforated aluminium along the facades. The Webnet barriers fit in nicely with the building’s theme and choice of materials, and we are more than happy to have been involved in the project!
