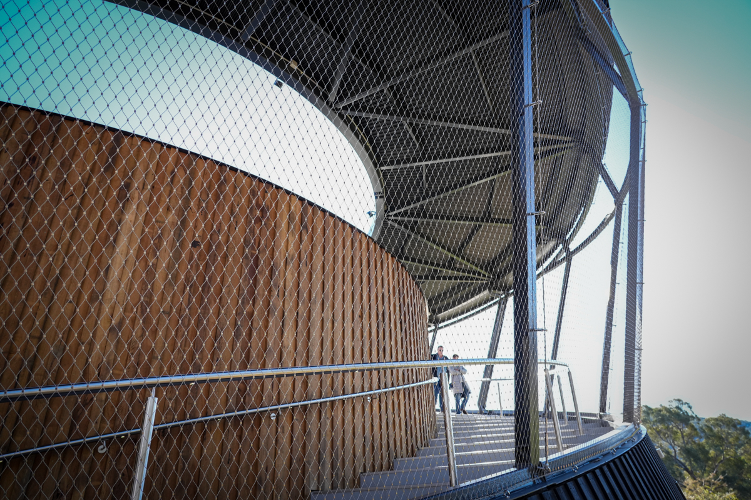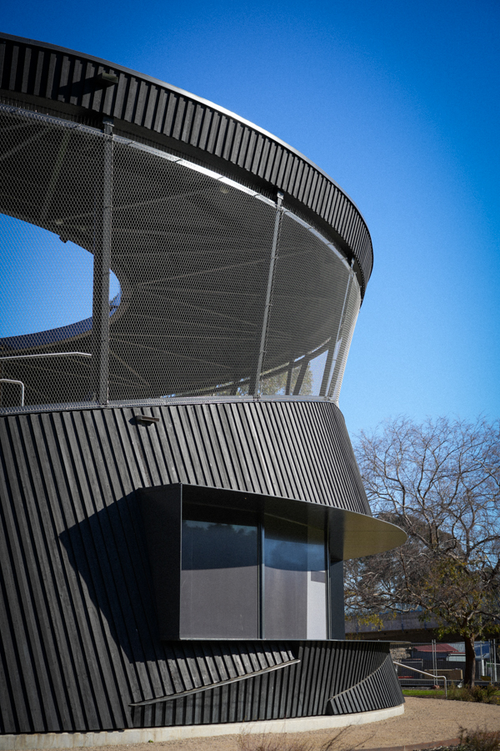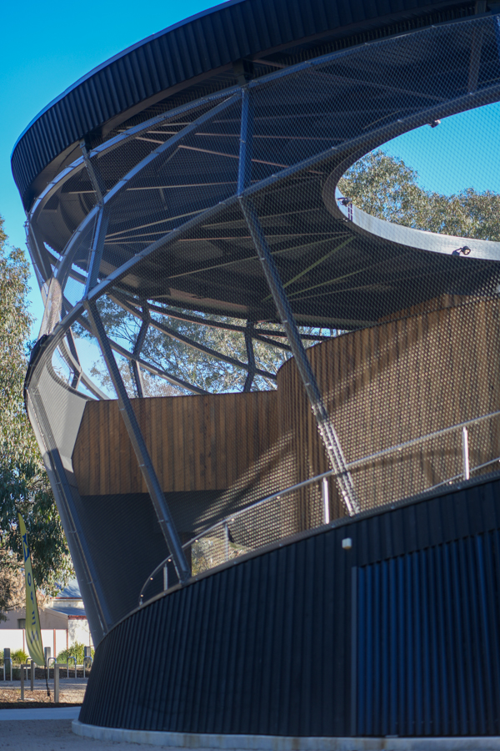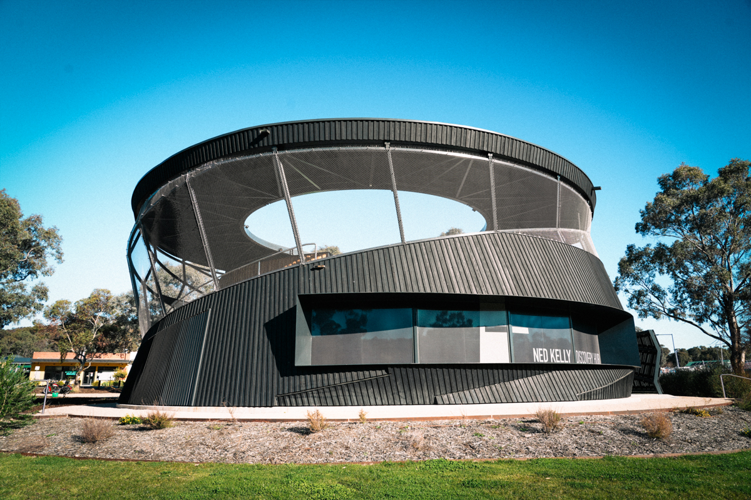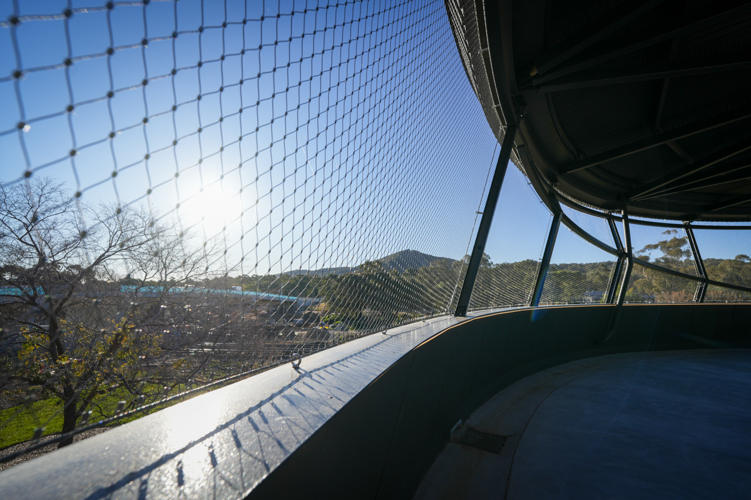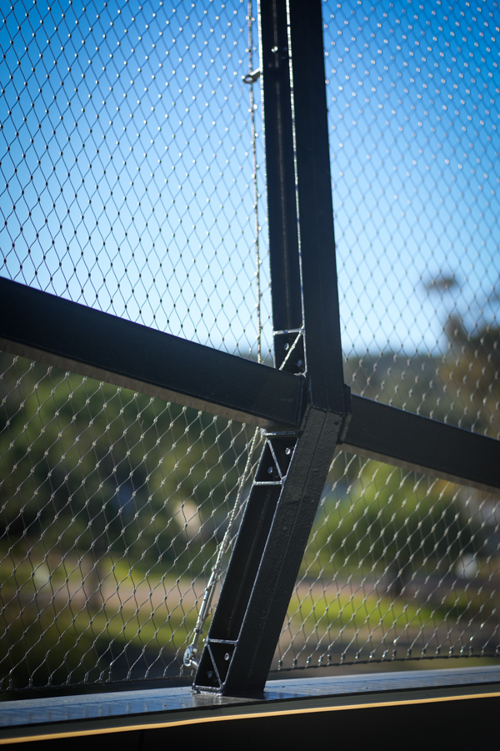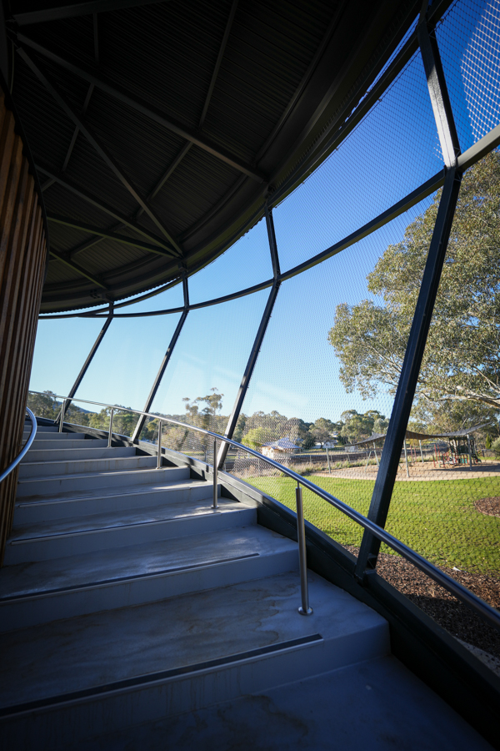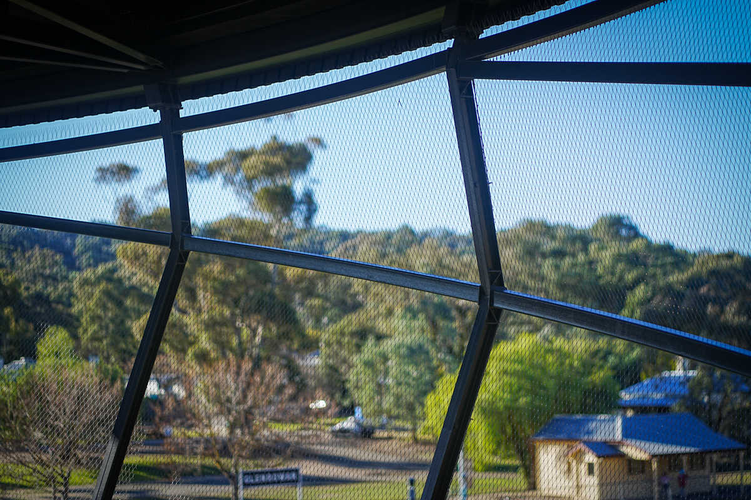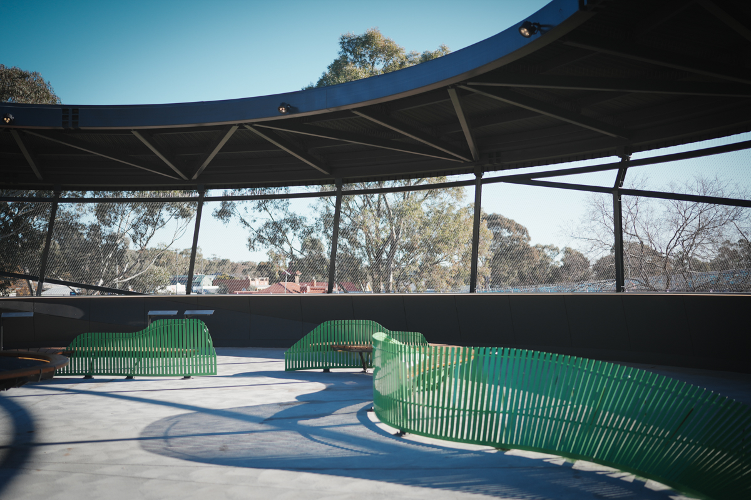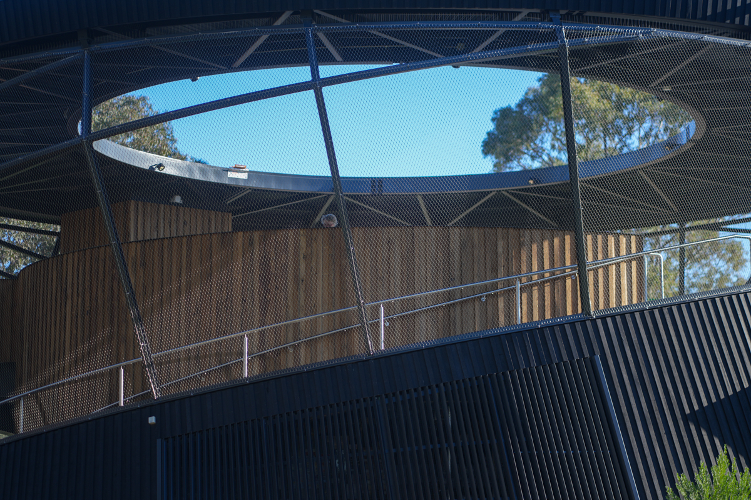Tensile was engaged to design and construct safety facades for an elevated viewing platform at the new Ned Kelly Discovery Hub at Glenrowan.
The curved geometry required an innovative material like Webnet mesh that could drape and flex around the structure, providing fall protection without interrupting sightlines.
About the project
The Rural City of Wangaratta engaged architects Content Studio to design the Ned Kelly Discovery Hub, which marks the site of Kelly’s last stand and depicts the broader Kelly story.
The finished hub is built as a series of helices with a curving staircase that leads to the lookout platform.
The platform provides visual references to Ned Kelly’s famous helmet and to staging points of the siege.
Content Studio used steel for the structure due to its lightness, strength and flexibility – features that make it suitable for such complex geometric shapes. The steel also acts as a reference to Kelly’s armour.
Tensile’s participation in the project
A key goal was to provide for uninterrupted sightlines to the culturally significant sites that each tell part of the Kelly story.
Webnet is an excellent material for this due to its strength and near-transparency, and its ability to adapt to complex shapes. The material has a 90% open area and high malleability. These features make it ideal for creating safe elevated spaces that entail complex or unusual geometries and that connect to their surrounding environments.
To build the facade barriers, we used 40mm Webnet mesh made from 1.5mm wire rope, supported with a 6mm perimeter cable. The barriers curve right round the structure, providing the necessary strength and meeting safety codes while maximising the views to the surrounding landmarks.
In the process of creating the barriers, we collaborated with the architect and builder to ensure our installation would align with their design goals. We made sure to detail the system in such a way that would best work with the structure. This approach also reduced the amount of material required, in turn cutting costs. It also helped in enhancing the views that can be seen from the platform.
The detailed approach we took even involved ensuring the diamonds on the Webnet aligned with the angles of the facade. While this might sound like a small thing, it enabled the Webnet to harmoniously integrate with the building and architecture.
We always use such a detailed approach – as we know from experience that getting the little things right helps to create something outstanding and spectacular, rather than just ‘good enough’!
With Webnet being so hardwearing and durable, the barriers should be around for many years to come.
The completed structure looks great, and we are honoured to have been invited to partner on such a historically and culturally significant project!
