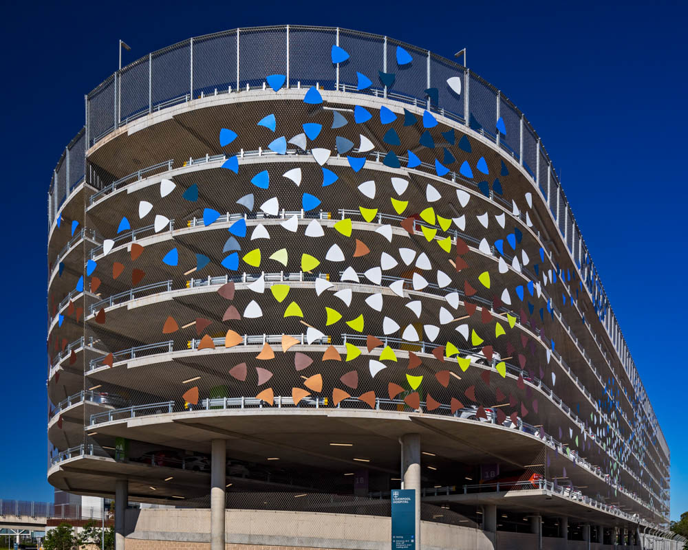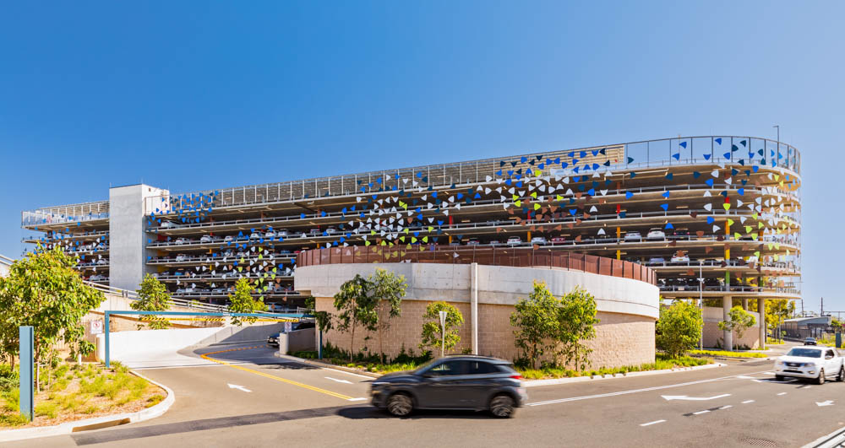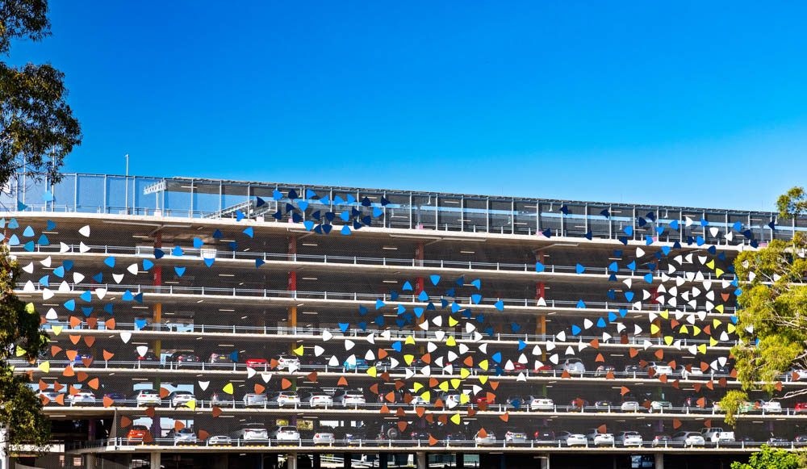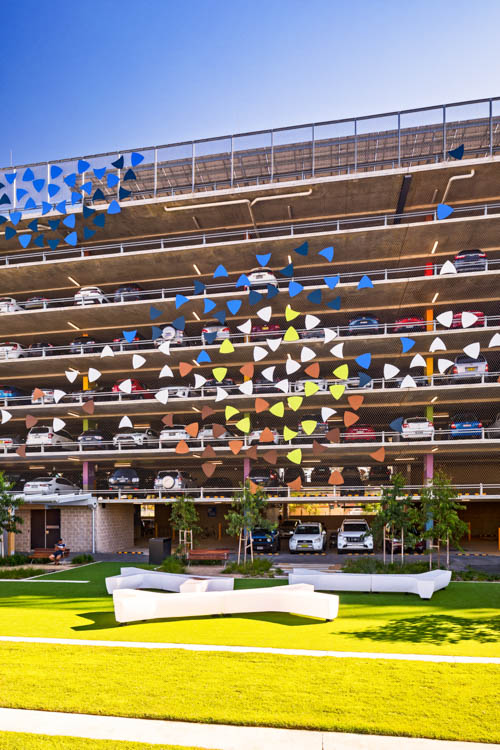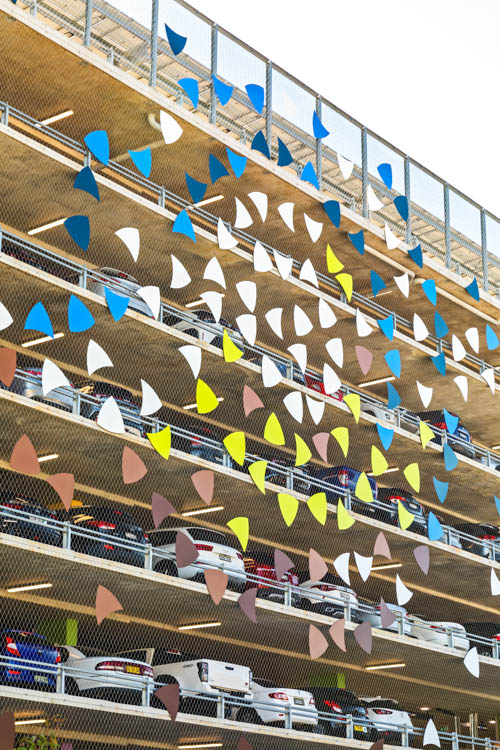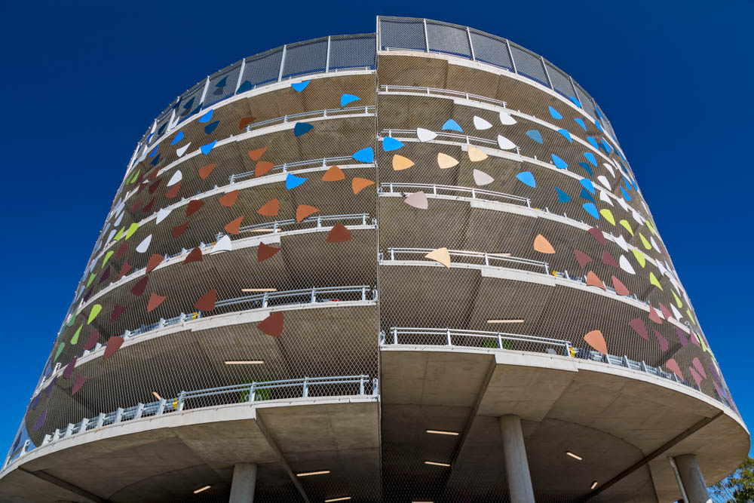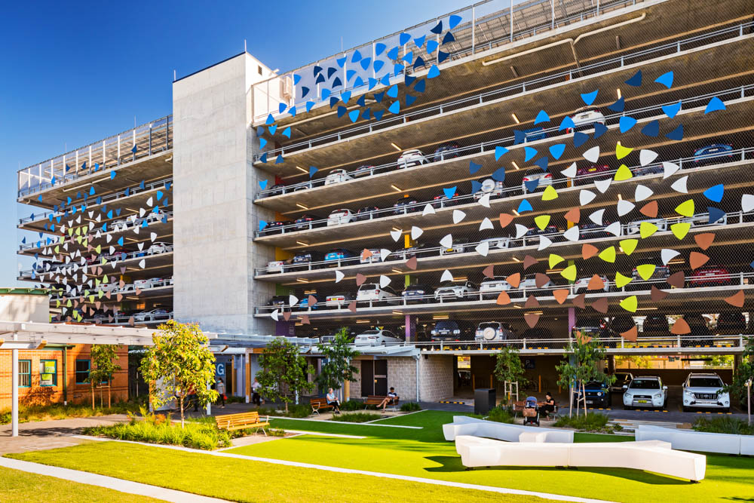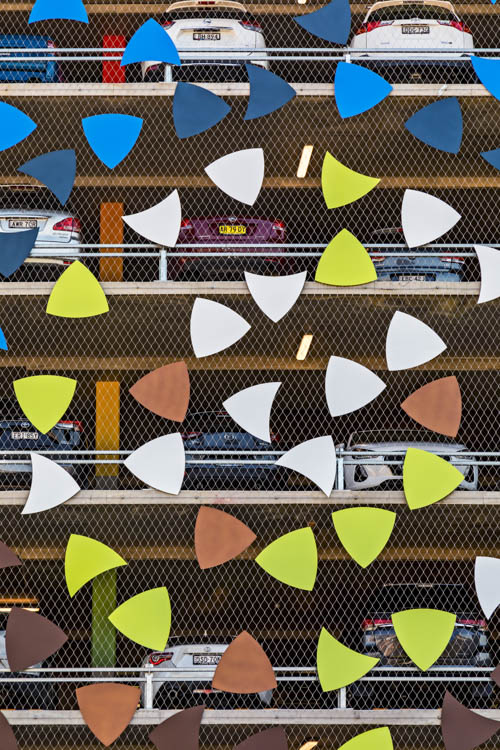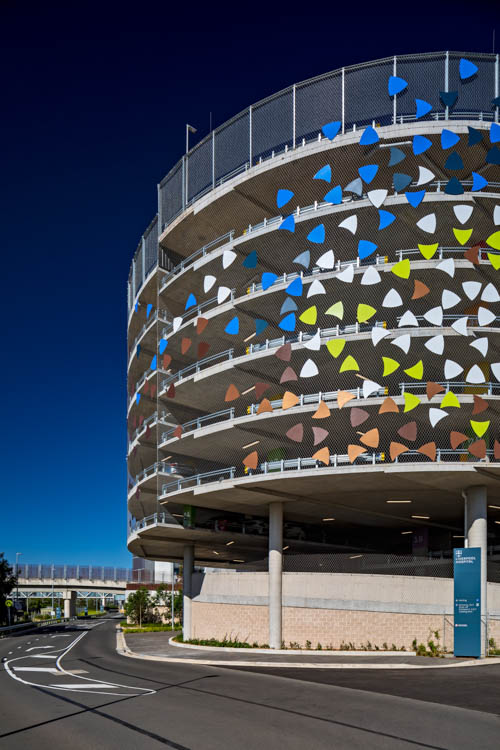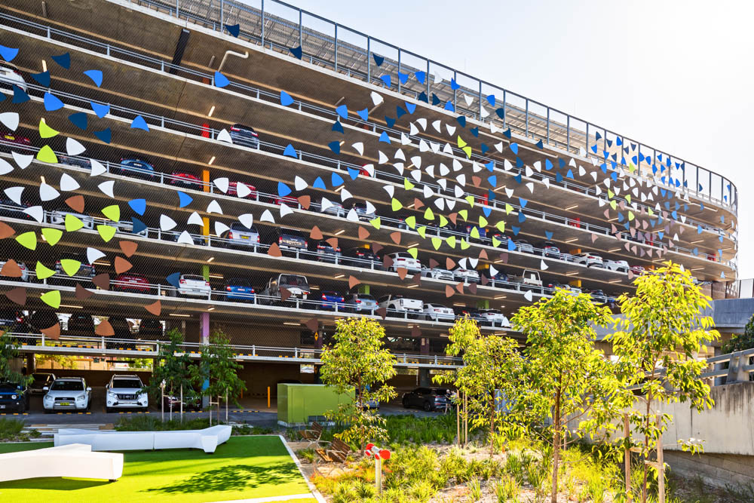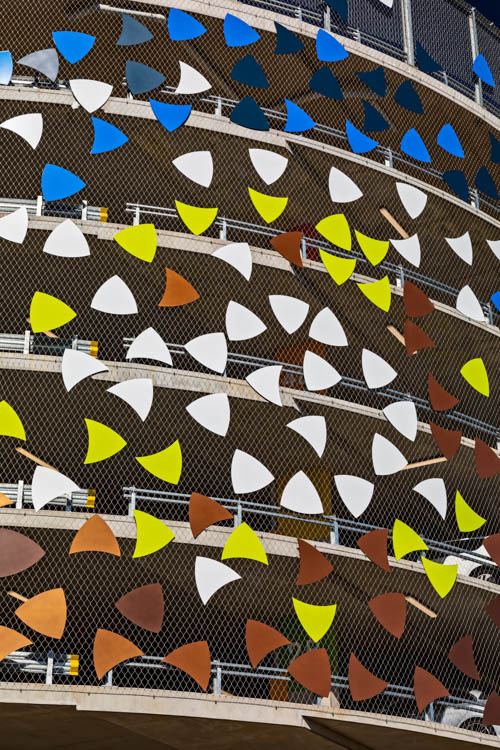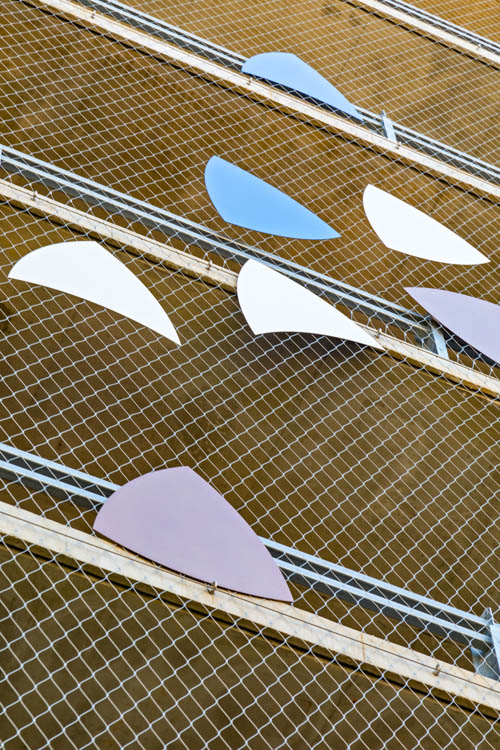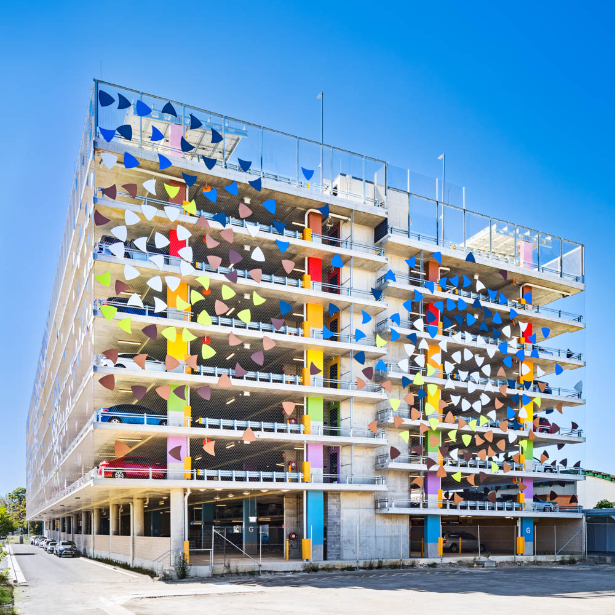Tensile was engaged to create the facade and barrier for a new multi-storey carpark at Liverpool Hospital in Sydney. The project combined functionality and aesthetics, with inspirational artwork forming part of the design.
The seven-level $50 million carpark provides spaces for more than 500 vehicles. Built by ADCO for Health Infrastructure NSW, the carpark is part of the $740 million redevelopment of the hospital.
The architects for the project – Fitzpatrick Partners – engaged us early on to work on the concept.
Tensile’s role in the project
Our role was to engineer and supply the carpark facade and barrier, and to install the artwork.
We used 6,500m2 of 100mm Jakob Webnet mesh, supported by stainless steel cables.
Webnet has numerous advantages for projects of this kind. The material:
- Provides a robust, low-maintenance safety barrier that meets certification codes to AS1170 while being near-transparent in appearance. The barrier can also be used as a supporting facade for greenery or artistic elements.
- Allows for an open area of over 90% – providing natural ventilation and removing the need for an expensive air exchange system.
- Enables quicker installation – in this instance taking only four weeks to complete, which equates to around 350m2 per day.
- Delivers a cost-effective solution, by saving money on labour, maintenance, materials and more.
Installing the barrier and facade involved the integration of two different building systems – solid construction and tensile architecture – which is a cornerstone of Tensile’s philosophy. We worked closely with the builders to develop the optimal installation methodology.
Combining form and function
The architects decided to use the Webnet barrier as a substrate for artistic embellishment that represents the cultural history of the region.
The artwork is titled ‘Flowers of Gandangara’. The installation involved placing more than 1,800 separate pieces across the facade in a kind of mosaic layout. The circular petal sections represent the community coming together, with the colours reflecting peace, harmony and cultural identity.
The design was a creation of Bibi Barba – an internationally-renowned Aboriginal artist who grew up in Liverpool and feels very connected to the region. In developing the artwork, Bibi drew inspiration from both her culture and her family. The artwork was also a collaborative affair, involving local community engagement.
As well as working closely with the builders and architects, Tensile worked with Bibi to help realise her vision, and to define how it could be implemented prior to manufacture and installation.
Helping to create “an uplifting place”
The whole Tensile team was key to making this project happen – from our project managers and fabrication partners to the drafting and installation teams. A tremendous job was done by everyone involved.
NSW Health Infrastructure describes the artwork as elevating a mundane carpark into an “uplifting place of wow”.
We certainly have to agree with that sentiment, and we’re proud to have played a part in making it happen!
