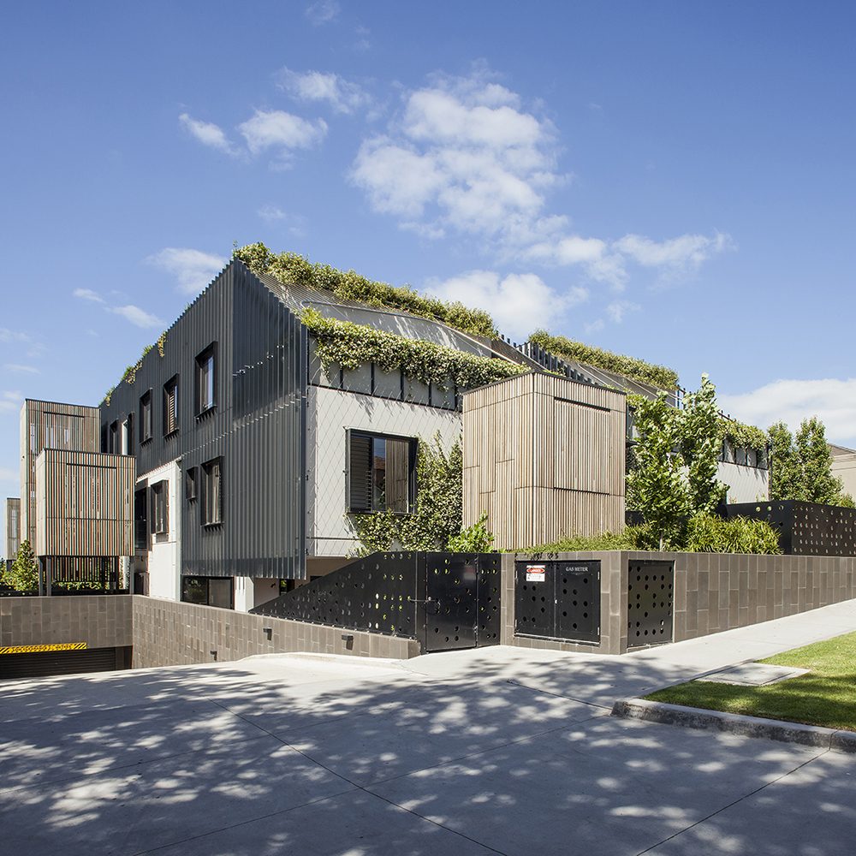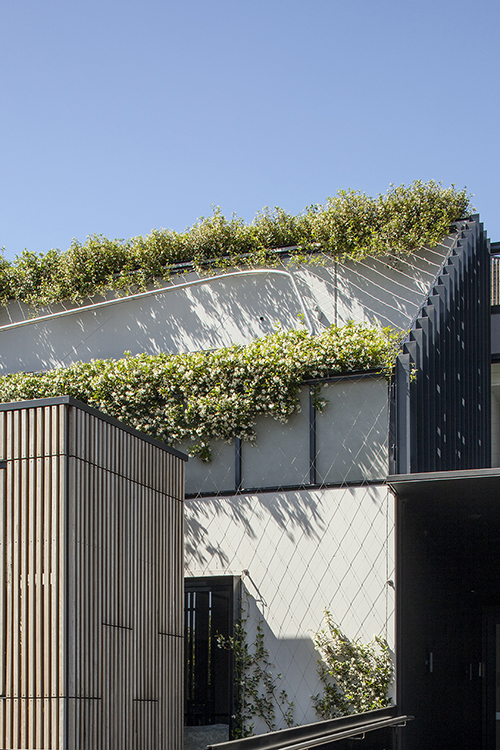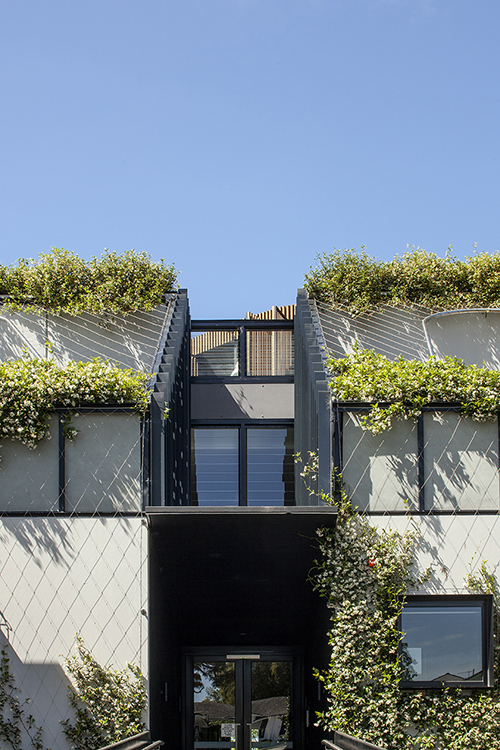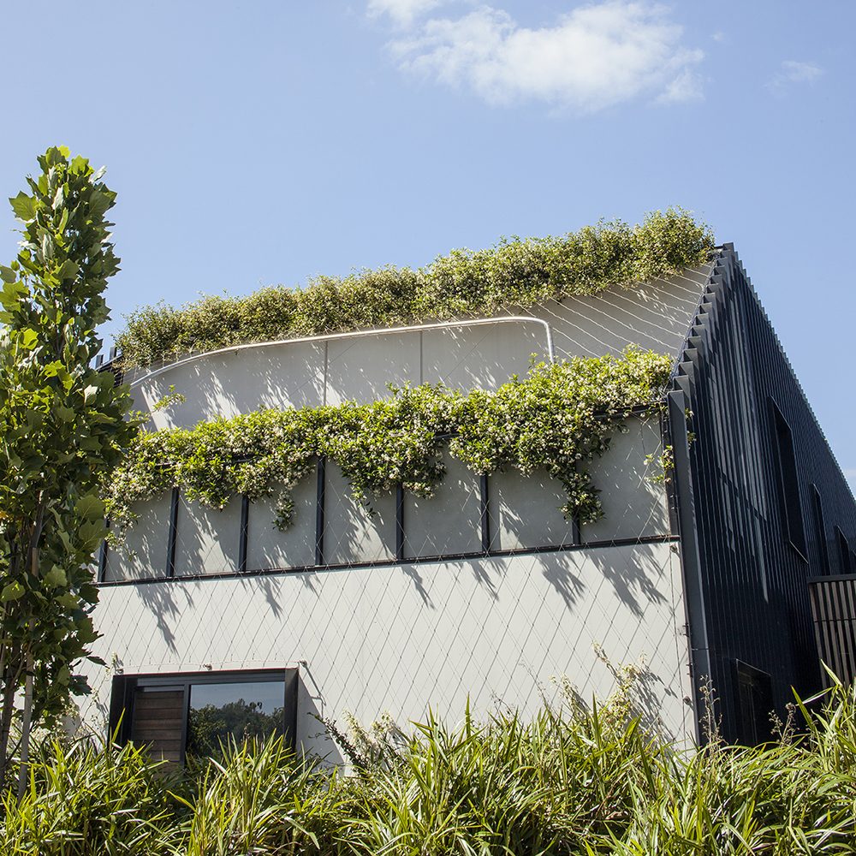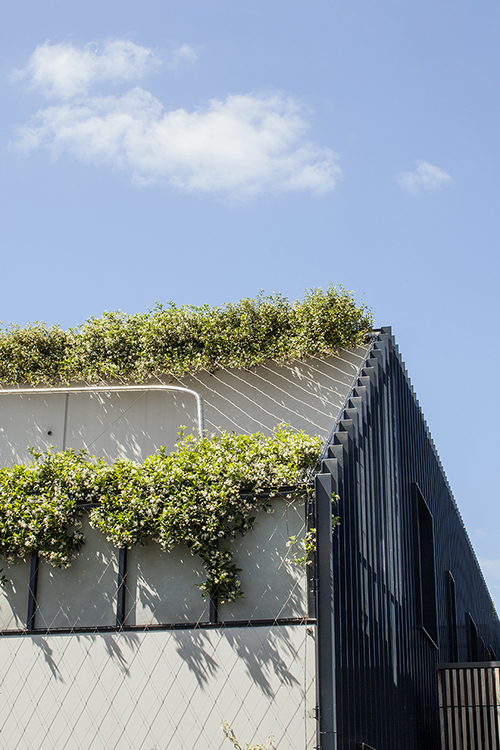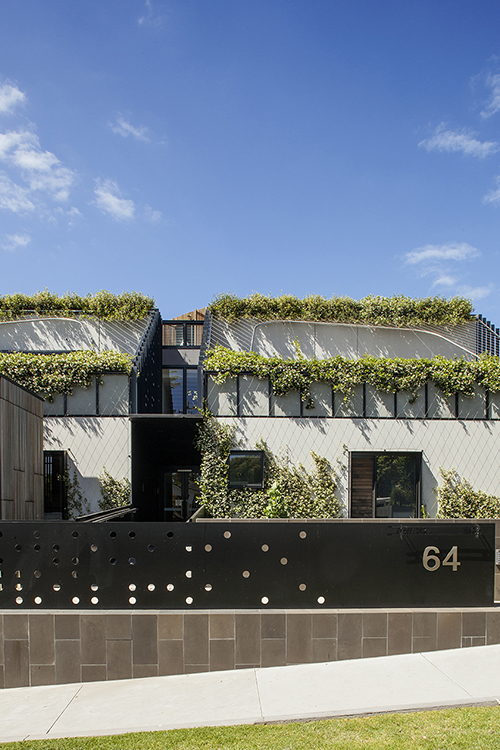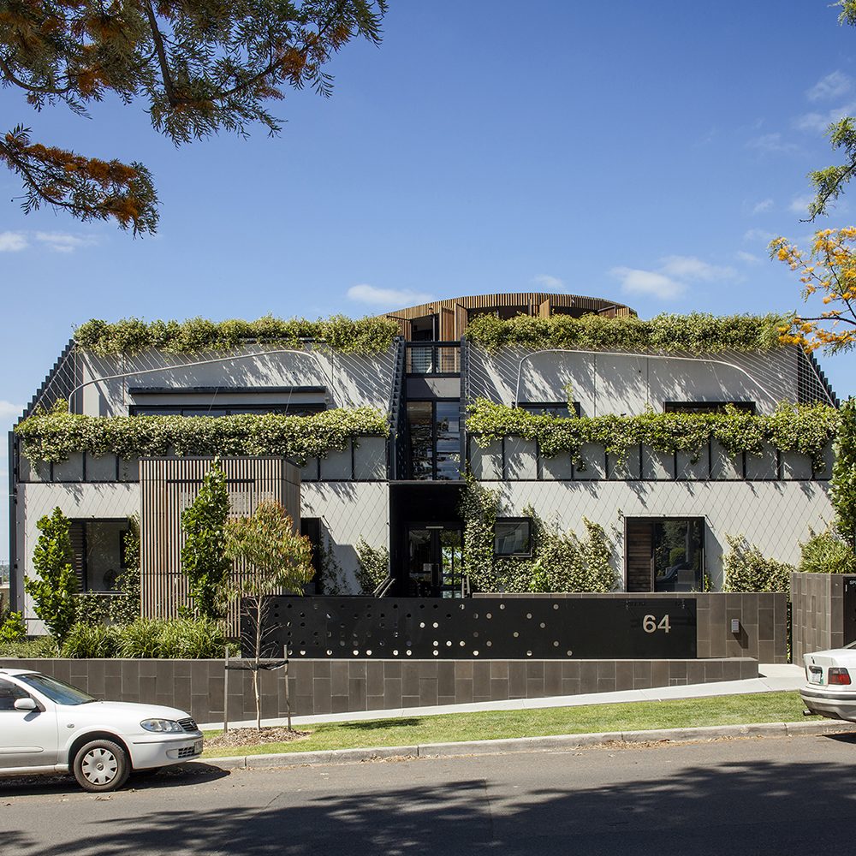Tensile facades provide design opportunities unlike any other facade typology. Form, permeability and a “lightness” of structure allow architects and designers a freedom to make unique projects. This apartment building, created by JCB architects in Melbourne, is an excellent example of this with a Tensile green facade being the prominent feature.
The 3 storey building is wrapped in a 1.5mm wire Webnet mesh screen that acts as a trellis for the Chinese Star Jasmine that will cover the building over time. The plants are located in various locations at the base and from some of the upper-level balconies. The lightweight mesh is made from grade 316 stainless steel ensuring a long and maintenance free life.
Tensile was engaged to design and construct the screen that covers over 600m2. To ensure that views from the balconies and windows would be maintained we built in large openings framed with stainless steel tube for the balconies. These tubes are suspended onto a series of small 4mm cables and then laced into the Webnet mesh to provide structural support. For other windows the mesh is framed around their openings with the use of small 6mm diameter cables.
As the building’s appearance changes over time from the plant growth, so too will the apartments be provided with the added benefits of sun shading and cooling, in addition to the beautiful perfume during the flowering season – a unique facade that reduces its bulk and presence to the street-scape.
