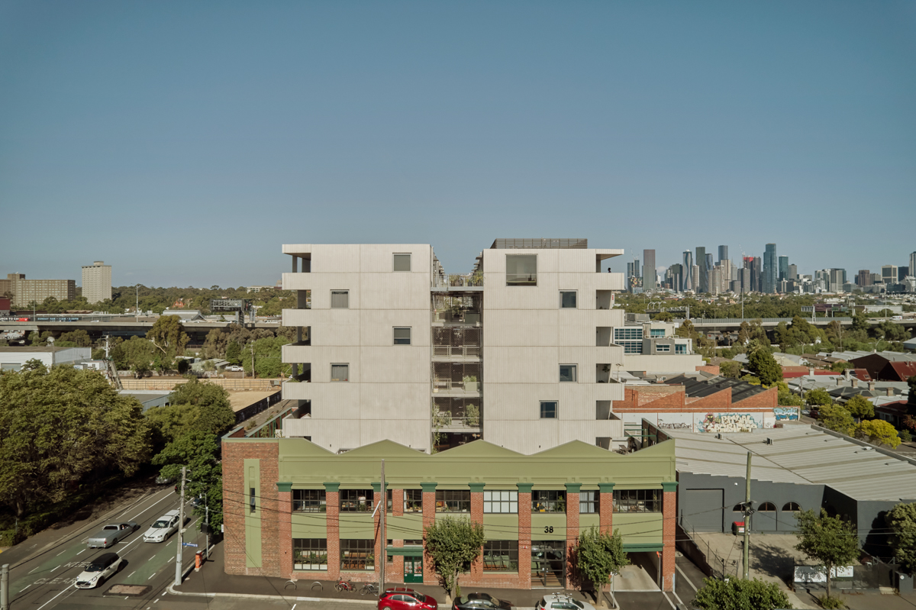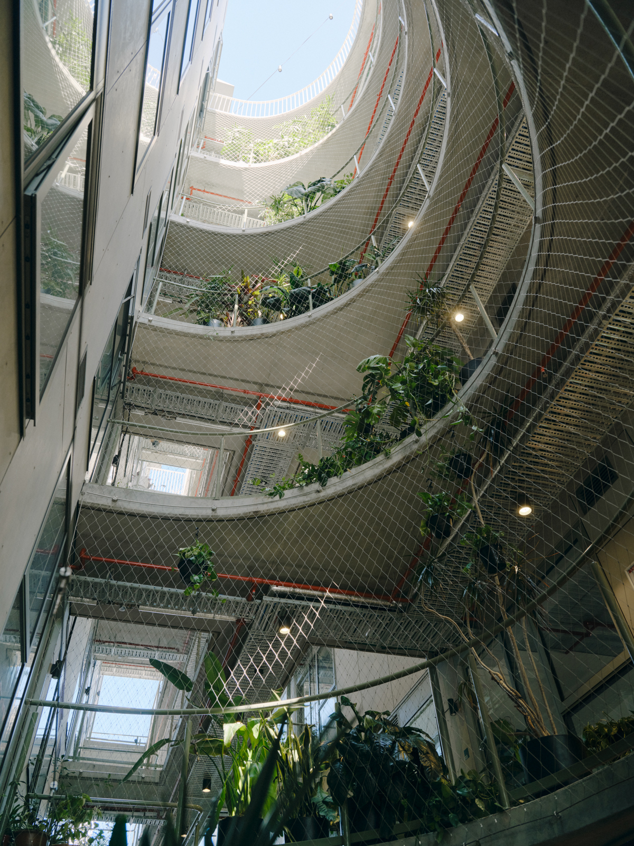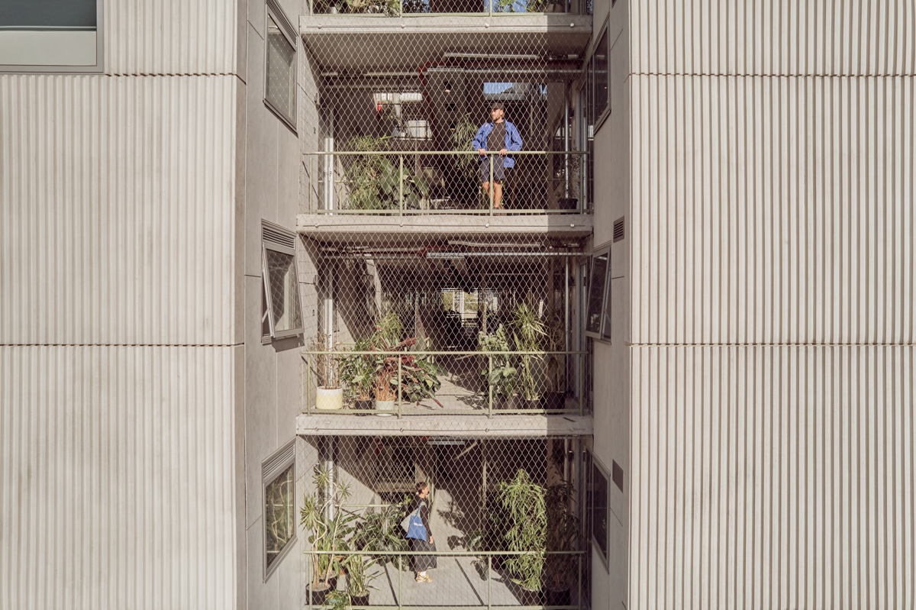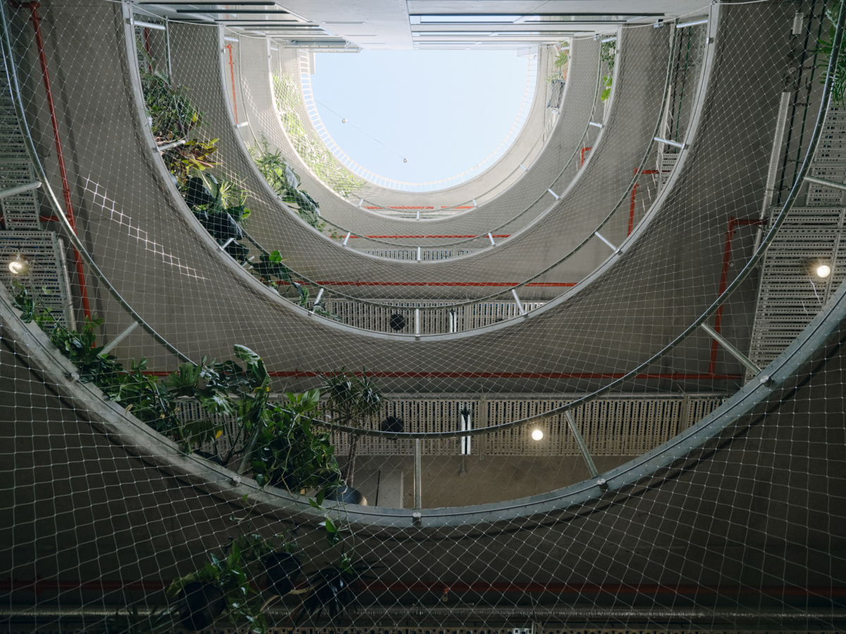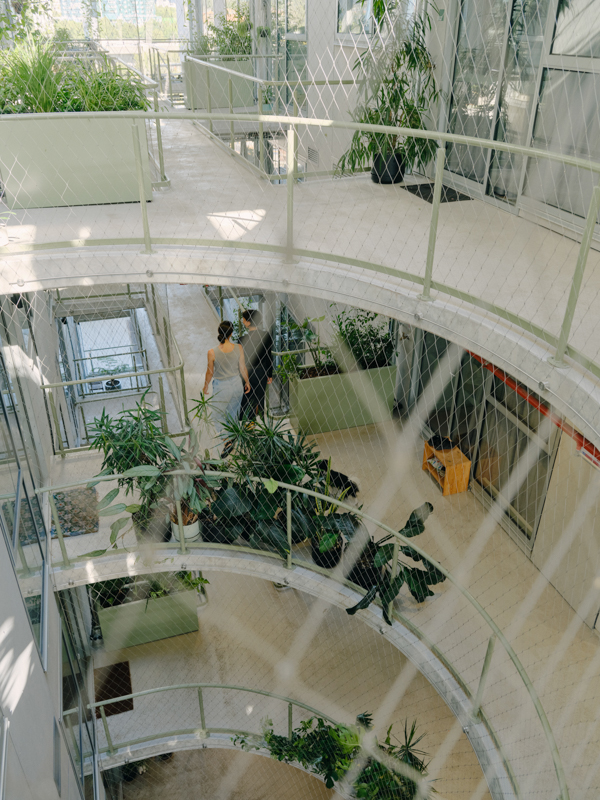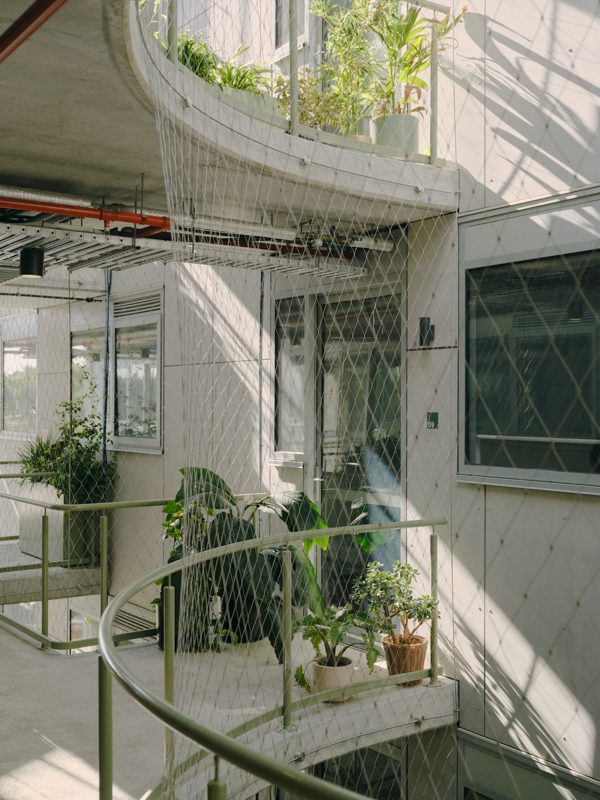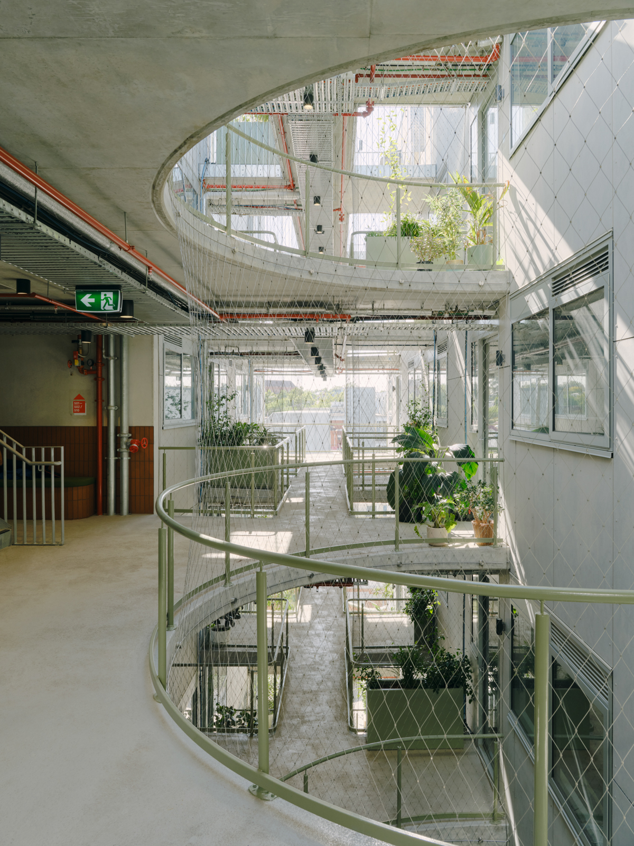Tensile has designed and installed Webnet barriers for an internal walkway of a new apartment building at 38 Albermarle Street in Kensington, an inner suburb of Melbourne.
This multi-level building started life as a wool store, and has gone through several identities since then. The project developer, Assemble, decided to keep the original facade as a nod to the past, while creating a modern internal residential space for “people and place”.
Inside the building there is an emphasis on durability, functionality, longevity, social connection and community. The design is also intended make indoor life healthier for residents – through ample space, natural light and crossflow ventilation.
Sustainability is a theme throughout, with solar panels, carbon neutral operations, and the use of hard-wearing materials.
There are shared spaces on three of the levels, designed to extend living space for residents and encourage social connection. There is even a workshop on the ground floor that residents can use for projects.
The open-air walkway – which Assemble describes as being like an “internal verandah” – is central to the design. It brings natural light and cross-flow ventilation into the interior, helping to brighten the apartments and common spaces.
Tensile’s role in the project
We used 100mm aperture stainless steel Webnet mesh made from 1.5mm wire rope for the safety barriers on the walkway.
We always approach new projects by first considering the intent of the design. It was clear from the outset of this project that maintaining a light and open-air feel was a priority, along with visual connection and sustainability.
Webnet is an ideal material for this. Near-transparent and unobtrusive, it treads lightly on structures. Its large span capacity suits multi-storey installations requiring a continuous vertical barrier.
It requires minimal use of secondary framing – simplifying installations, streamlining appearances and potentially saving on labour and material costs.
In a design such as this one, which involves non-linear shapes, malleability is also important. Webnet has this in spades – as is evident from the way it fits around the curved balustrades and flows downwards in almost veil-like fashion from one level to the next.
Webnet’s 90% open area facilitates natural light, air flow and cross-ventilation. It creates minimal visual obstruction, which helps encourage communication and a sense of community within a building – even between different storeys. At the same time, safety is maximised. Despite its light profile, Webnet meets the relevant safety codes.
A focus on sustainability and community
Sustainability is achieved through the material’s robustness, strength, anti-corrosive properties and longevity. The mesh is produced using an average of 70% recycled content in facilities that operate on renewable energy.
Webnet is also often used to create green barriers or facades, acting as a trellis support for climbing plants. As a bonus on this project, Assemble has suggested to residents that they decorate their own section of the walkway with plants – creating an organic kind of internal green facade!
The project architect, Fieldwork, describes how the design has been informed by the needs and desires of the community. This results in residents being connected through the communal areas on the upper levels and the mixed-use ground floor spaces.
We love these types of projects – where we get to work with a team that is focused on creating thoughtful and sustainable spaces for a community of people. This one was no exception!
