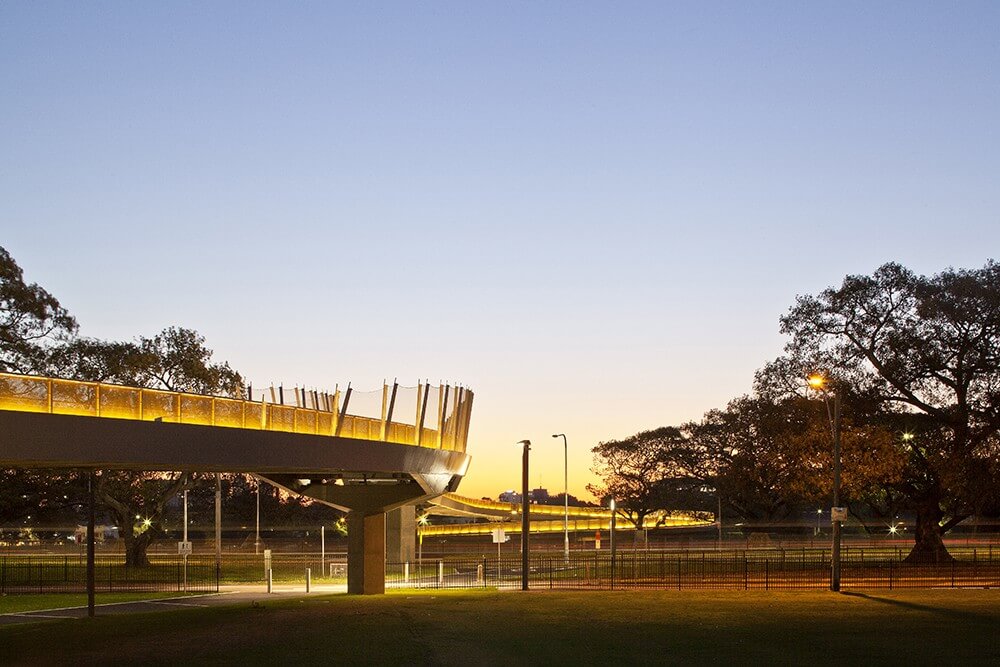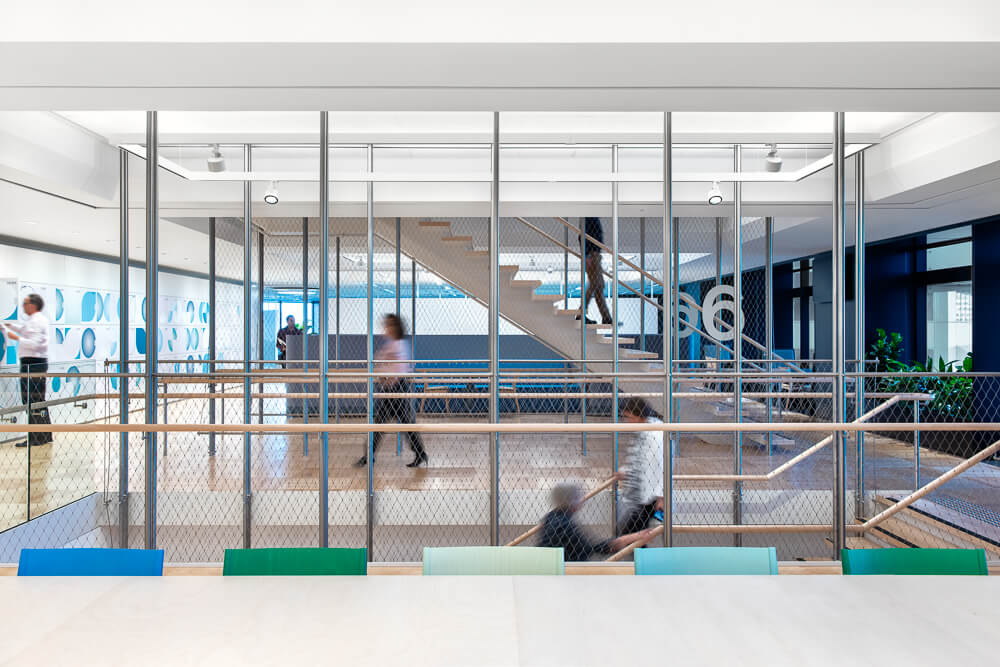When installing a Webnet mesh barrier, a primary support structure is required – one that will resist the impact of both horizontal and vertical loads while still allowing for a light appearance and high transparency.
We recommend using solid stainless steel frames to hold the mesh infill in place. Solid frames minimise the sag required for rope frames, and offer numerous other benefits.
The advantages of solid metal frames
Anti-corrosion properties
Jakob frames are made from the same 316-grade stainless steel as Webnet. This means they have the same longevity and resistance to corrosion as the mesh itself.
Being marine-grade, this material is particularly suitable for structures that are subjected to sea spray or high pollution. It is also very low maintenance, which reduces ongoing costs and makes it a cost-effective solution in the long term.
Customisation possibilities
A wide range or frame dimensions and sizes is available, up to 2m x 3.5m – although larger customised dimensions may be possible for a big commercial project.
The frames generally come as either rounded or square-shaped hollow tubes. The mesh is attached to the frame with wire-rope ties, which can be either visible or hidden within the structure.
Both the frames and mesh infill can be wet-painted to virtually any colour. Once applied, the colour is scratch-proof and can be made UV-resistant. The materials can also be blackened using electrochemical colouring – which is not a colour-coating but a modification of the material’s surface.

Modularity options
The use of Jakob frames as primary structures for Webnet mesh barriers allows for a modular approach to installation. For example, the Webnet can be sized into separate panels and the frames pre-assembled offsite. This allows for faster installation and less disruption to the public – an important factor for a commercial barrier in a busy area!
Examples of Jakob primary structures for Webnet barriers
Here are some real-world examples of primary support structures for Webnet barriers.
Albert Cotter footbridge, Sydney
This pedestrian bridge over a busy highway was built with some sharp curves and spirals and needed a flexible barrier to match. The barrier was created using large Webnet panels supported by a customised primary structure.
For this project, we devised a construction method that enabled us to assemble most of the barrier prior to final installation – saving a lot of time and causing as little disruption to the public as possible.
The barrier’s completed support structure holds the mesh in place, while simultaneously allowing it to ‘flow’ alongside the bridge’s length.
IAG staircase balustrades, Sydney
Tensile was engaged to design and install the Webnet multi-storey barrier for fourteen internal staircases in this Darling Park building.
Webnet allows for very large spans, which means the client’s desire for a barrier that stretches over two storeys at a time was possible. While the barrier required a support structure, we were able to keep the framing to a minimum by utilising the existing staircase handrails. This saved time, materials and costs, demonstrating the advantages that can be gained by taking a tailored approach to each project.
At Tensile we can design, engineer and install a robust stainless-steel supported Webnet mesh barrier for your project. To discuss your project idea, please get in touch.







































