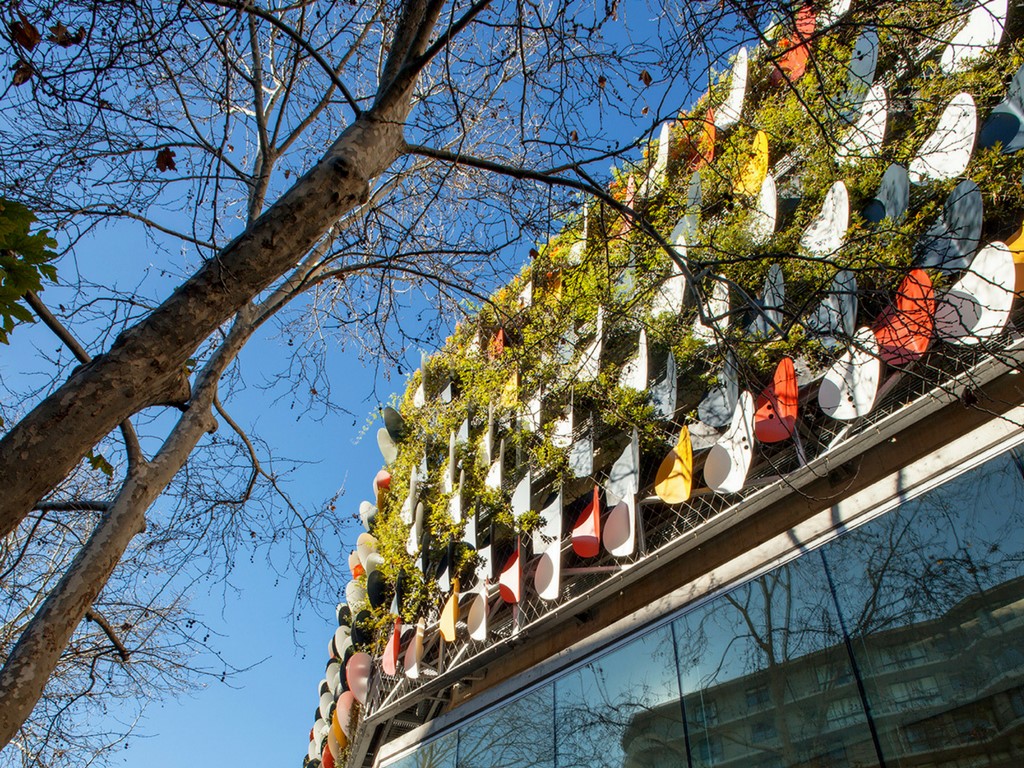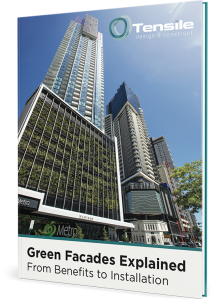A project Tensile Design and Construct were involved in – building a green facade eight metres high by 90 metres long covering three levels of the podium car park for a new apartment building in Rushcutters Bay, Sydney – shows off both great aesthetics within a green wall system as well as innovative solutions and architectural finesse.
Tensile took on the job, project managing it end-to end. As an architectural solutions company, it undertook the design work, structural steelwork engineering, fabrication, co-ordination of the artist’s work installation and the final installation.
Tensile founder Peter Bottero says they got involved when plans for an underground car park were put in the too-hard-basket. “Because Rushcutters Bay is in such a low part of the Sydney CBD, the water table was about one metre below the ground, so digging down was going to cost an enormous amount of money,” he said. “To counter this problem, it was decided to create an above-ground car park.”
Tensile was able to offer innovative answers to architectural challenges particularly through the use of lightweight tension solutions. The company was approached to be part of a team involved in the construction of the car park for the ADVANXeast apartment’s development.
Tensile Design & Construct joined forces with builder FDC Construction & Fitout and architects DJRD to build an above-ground car park. Located in a busy inner-city area of Sydney, it was agreed that the car park needed to look good but not blow the budget.

The initial structural design of the facade prior to Tensile’s involvement involved having steel posts spaced around 1.8 metres apart with infill between the posts. Tensile redesigned and reconfigured this element to create a lightweight, economical solution using Webnet mesh.
The steel posts were pulled out to a distance of eight metres and the mesh installed between them. The Tensile product used was Jakob Webnet Mesh, a stainless steel tensioned mesh.
Tensile’s solution resulted in savings of more than 60 tonnes of steel compared with the more expensive original design, including savings on costs and the time to install it.
The design of the green facade complied with some important specifics relating to car park building code. And within a year, the plants had fully grown adding to the car park’s aesthetic appeal.
The whole structure hangs off the side of the building and no modifications or additions were required for Tensile’s design, we worked with what was already drawn.
With structural installation completed in under a month, the final outcome was a cost- effective screening element that met the requirements of both the builder and the developer and in so doing achieved significant cost savings by reducing the amount of steel first thought would be needed by about two thirds.
The design also has functional benefits: the plants for the green wall can be accessed from inside the building, meaning they can be watered and maintained easily without the need for external equipment.
The cooling effect of green wall thanks to solar shading is another key outcome of the installation. Reports indicate that a green façade with 70 per cent coverage of leaves for each square metre can offer a 90 per cent reduction in long wave radiation, so there are clear environmental benefits.
Perhaps the real significance of this project in architectural terms is the innovative use of mesh as a substrate, on which further embellishment can be added. Webnet mesh can be used as a strong but lightweight substrate. It can be used as a skin to wrap the building as well as add planting, artwork and lighting.
The entire structure hangs off the side of the building and no modifications or additions were required for Tensile’s design.
“We achieved significant cost savings for the developer,” says Bottero. “By using a tensioned solution we were able to reduce the [amount of] steel by half, if not two-thirds. By deciding to build an above-ground car park, we saved the developer a considerable sum of money.”
A key challenge, however, was to integrate an art work component into the design. The work, titled The Footprints by Korban Flaubert, was a nod to the original dirt track used by Aboriginal people in the area. The weight of all the artworks was three tonne across the façade.
At Tensile we are inspired when we work on new and interesting projects. To see more of our work click here.






































