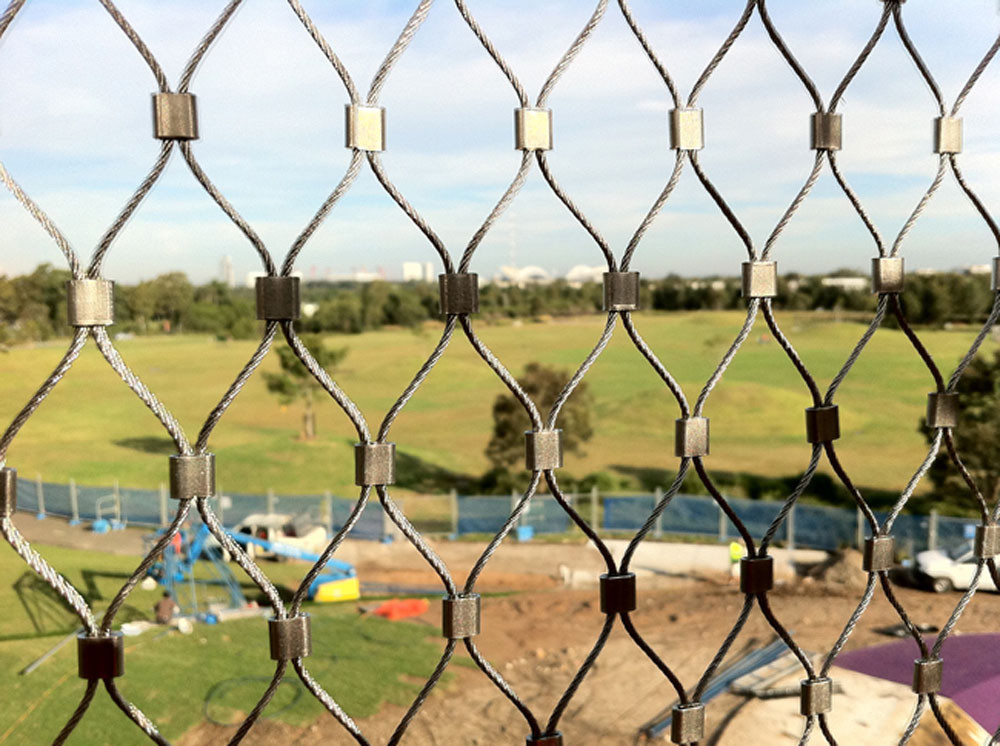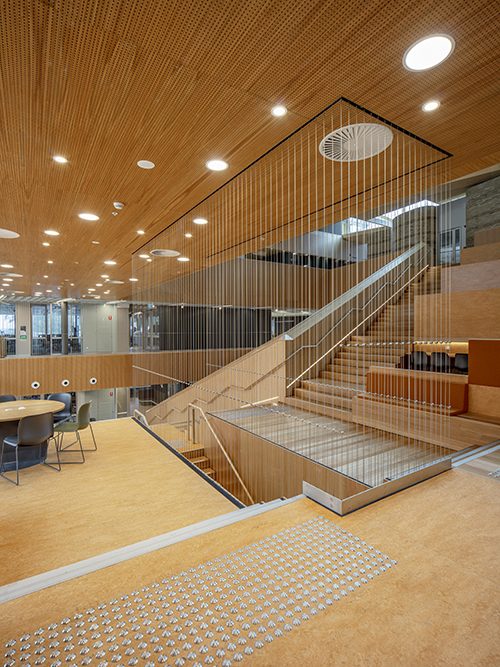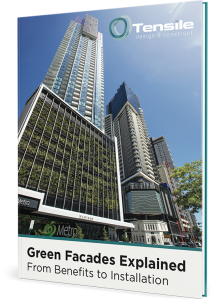Installing a commercial stainless-steel wire barrier is more than just about fall protection. You also need to ensure it’s not climbable. Doing so isn’t completely straightforward though, as the National Construction Code regulations covering barrier climbability are a little ambiguous, and can be subject to interpretation!
This means that you should always consult with your certifier before going ahead with a barrier installation.
What the regulations do say
The National Construction Code stipulates that any structure one metre or more above the ground surface needs to have a balustrade. Under Section D2.16 of the code, structures four metres or more above the surface have extra requirements around barrier climbability. The code stipulates that:
- The barrier should “not facilitate climbing” between 150mm and 760mm above the structure floor. This basically means it should have no footholds between these points.
- In a horizontal barrier, the openings between the wires should not allow a sphere of 125mm to pass through. To comply with this, the openings should be no more than 100mm for non-continuous barrier systems and 120mm for continuous vertical barriers. Tensile recommends tighter openings however – 80mm for vertical systems and 100mm for horizontal – to allow for deflection of the wires under load.
What the regulations don’t say
With mesh barriers, the important thing is to ensure that the aperture opening of the material does not provide footholds. However, there are no clear-cut rules around this.
There is a generally-accepted standard of mesh aperture of 40mm or smaller, but there is no guarantee all certifiers will approve this size. So you might say when it comes to mesh barriers, the smaller the opening size the better!

Speak to your certifier early on
In any case, before hiring a firm to install your wire or mesh barrier, you should consult with your certifying authority regarding barrier climbability.
This reduces the risk of having to replace your barrier system after construction – a costly exercise in terms of money, time, and stress!
An alternative solution for avoiding barrier climbability issues
One way around these problems is to install a full-height barrier, as that way there is no ambiguity.
Here are two examples:
- Monash University Learning and Teaching Building – the vertical barrier to the atrium in this building spans all three levels and was constructed from more than 1,500 5mm wire rope cables.
- Melbourne University School of Design – a full-height mesh barrier spans over the five levels of the atrium, and used more than 1,200sqm of Webnet mesh.
These types of barriers cover all bases when it comes to the problem of climbability. Another benefit of full-height balustrade like those at Monash and Melbourne universities is that the lack of climbability allows for full use of the space.
For example, if you were to install a standard-height barrier on these atriums, you would need to take additional steps to prevent climbing – such as placing furniture at least one metre from the edge. With a full-height barrier however, the space can be utilised right to the edge of the void.
Of course full-height barriers are not going to suit every type of construction, so the important thing is to ensure your barrier meets the code, and that it cannot be climbed.
If you are interested in having a commercial stainless-steel wire or mesh barrier installed, and you have your certifying authority’s tick of approval regarding barrier climbability, contact us to discuss the options.







































