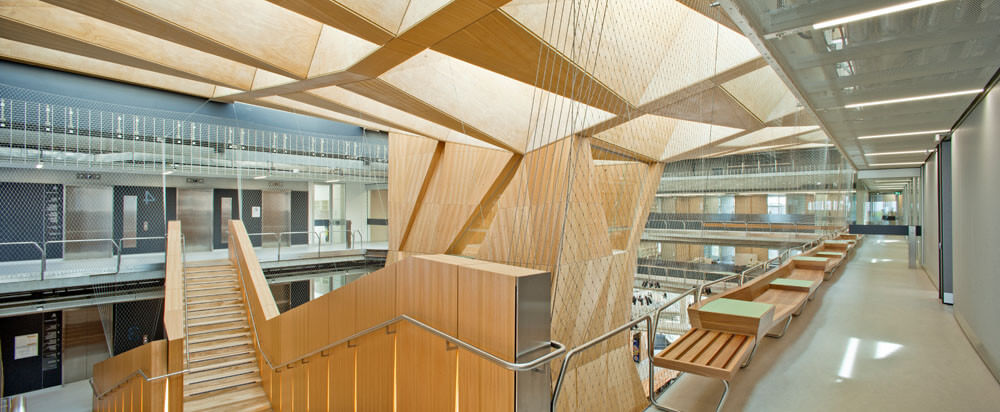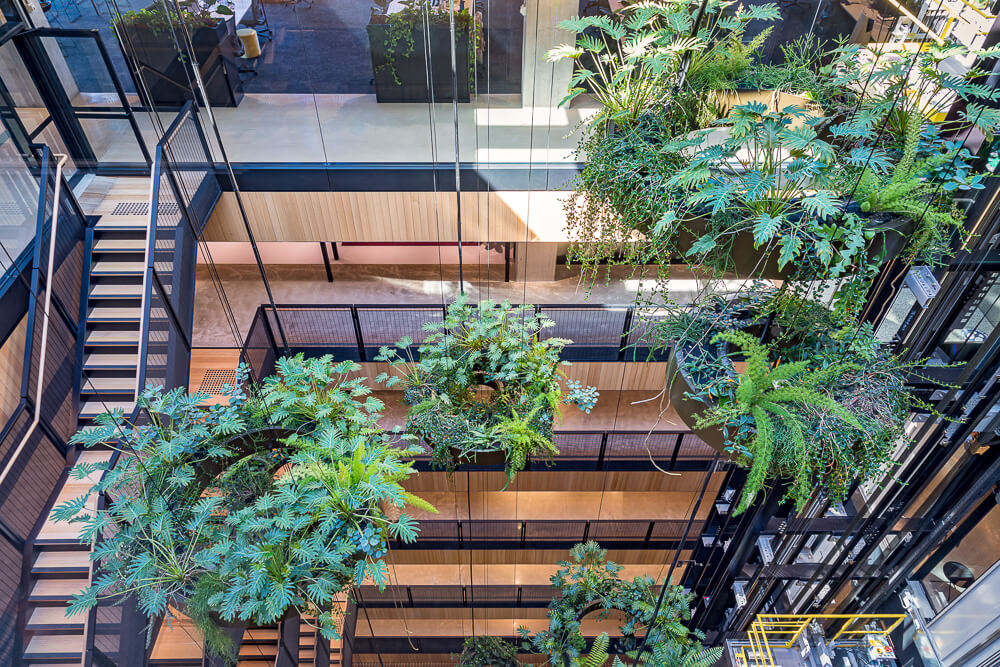Atrium design – essentially a central open space within a multi-storey building – is growing in popularity the world over.
But it’s not new. Many ancient Roman buildings used atrium design in the form of a central open court surrounded by enclosed rooms.
This type of design was revived in the 19th century with the glazed atrium, which many public, commercial and educational buildings have today. It is often used in entry areas to beautify the space and to create a feeling of continuity from the outside.
Benefits of atrium design
Here’s what atrium design can achieve:
- A sense of space, light and beauty inside the building.
- Visual connection points between the various levels and internal spaces, in turn fostering a sense of community.
- A link between the outside and the interior, especially with the use of extensive glazing and greenery.
- Creation of a central courtyard feel, much like in ancient Roman times!

Safety barriers for atriums
Since the purpose of an atrium is often to enable a sense of space and light, it makes good sense to install a transparent barrier.
Stainless steel mesh and vertical cabling are ideal materials for this due to their light appearance and open features, which allow for natural light entry and greater air flow.
These materials can also provide maximum safety through full-length barriers that are completely non-climbable. This is something that could not be achieved with another visually transparent material such as glass – or at least not without considerable cost and ongoing maintenance.
Here are some examples:
- Stainless steel Webnet mesh – this material was used to form a full-length transparent barrier at the Melbourne University School of Design. The barrier runs over all five storeys which allows for full use of the space to the void edge.
- Stainless steel cabling – vertical cables were used for the central atrium barrier in the new home of the Music Conservatorium in Melbourne. The barrier not only allows for light and air flow, but the flexibility of the material means it can conform to the changing shape of the atrium over the various levels.
Atrium beautification
Atriums may also require beautification through decorative elements and/or greening. A classic example is the Workshop building in Pyrmont Sydney.
The central atrium of the Workshop encompasses a hanging garden, which is suspended from the glass skylight above and cascades down over several storeys. For this project, we used Jakob rope system cables as supports for the hanging plants. The planters look pretty spectacular and are one of the first things you see on entering the building.
But the installation was not without its challenges. This included the practicality of hanging very heavy objects from a glass ceiling, as well as preventing planter tilt and ensuring all plants had access to adequate light from above.
To overcome these problems, we spaced the planters in a way that would ensure access to light and installed a transfer frame to hold the plants in place. The cables and components were coloured black so they would recede into the background and ensure the plants remained the star of the show.
Find out more about atrium design
Barriers for atriums generally require a bespoke approach and solution, particularly when beautification is a key objective. This is something we are highly experienced and skilled in at Tensile! Get in touch to find out more.







































