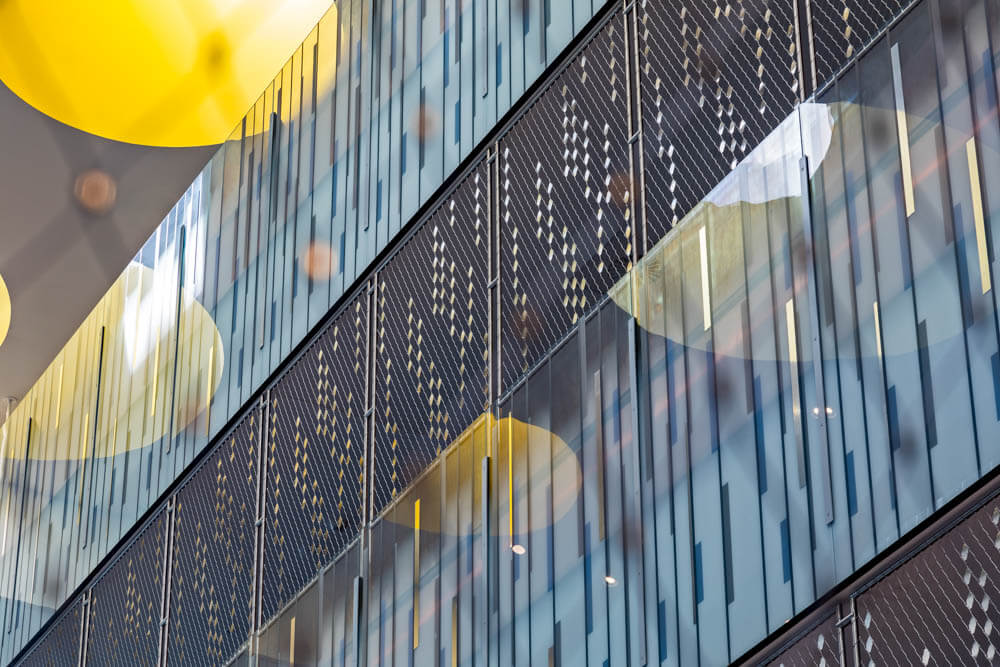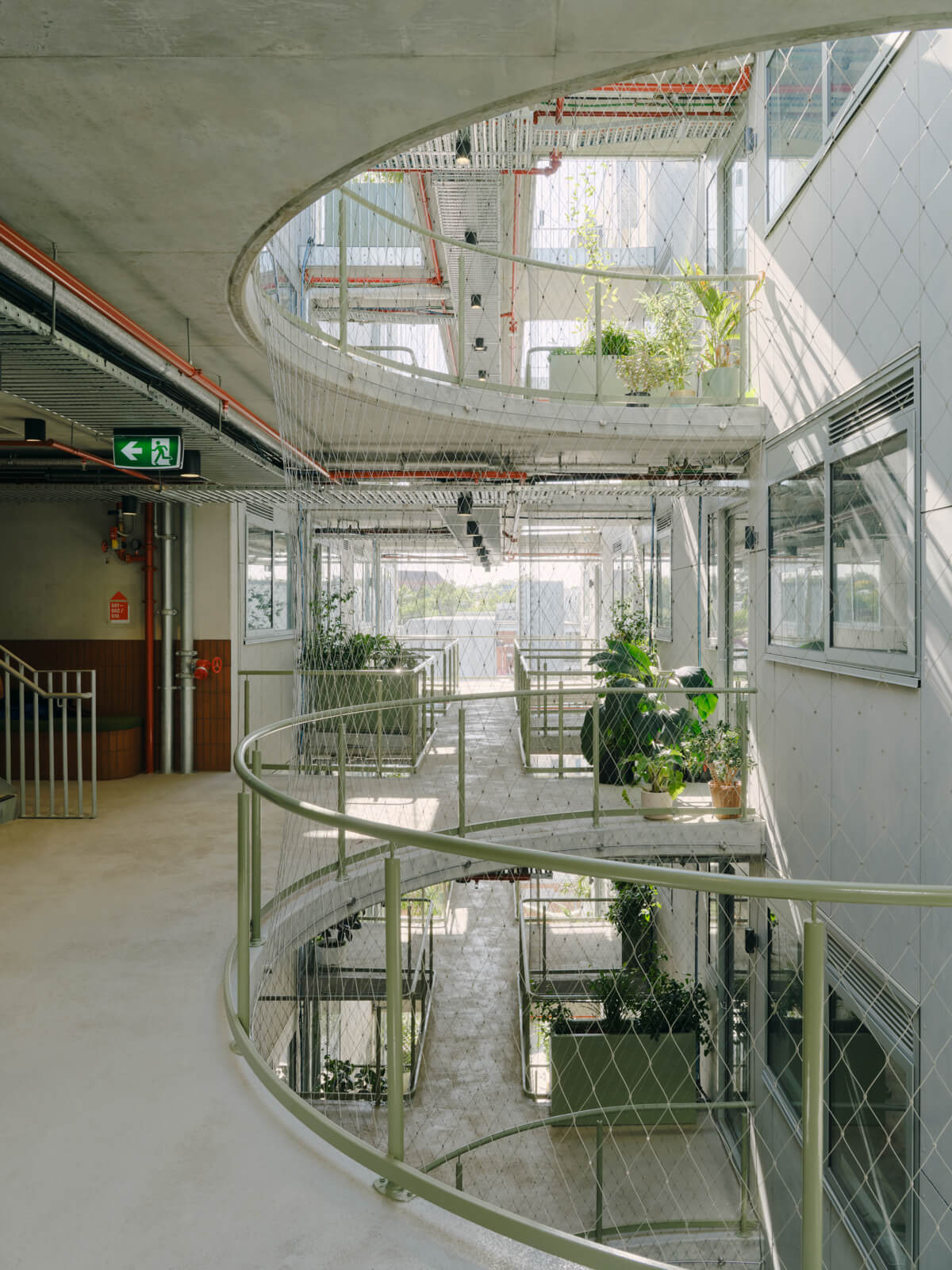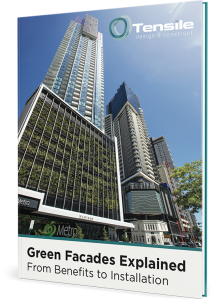The short answer is yes! Internal facades have been prized for their aesthetic and practical benefits for years, and we don’t see their popularity waning any time soon.
There are different types of internal facades, depending on whether the goal of the project is to increase safety or improve the indoor environment – or both!
Here are some examples.
Internal green facades
Green facades or walls create vertical gardens within a building by supporting climbing or hanging plants.
The advantages of these facades include cooler and purer indoor air, helping make the building healthier for occupants. Green facades also help create a connection between the indoors and outside.
Green facades are often installed as a kind of ‘green barrier’ – not only delivering improved air quality but preventing falls from height.
Examples of these facades include:
Stonnington City Council in Melbourne
When the council redeveloped its office building, one of the requirements was an internal green facade. The aim was to reduce CO2, absorb volatile compounds and improve oxygen levels – in turn improving air quality for staff and visitors.
We used vertical cable balustrades to support the climbing greenery. While the cables are extremely strong, they are also light in appearance, allowing for greater transparency, natural light entry and ventilation.
Precision engineering ensures the cables will continue to easily carry the plants throughout their long-term growth.
See the finished result here.
The Workshop in Sydney
While this hanging garden is not a ‘facade’ in the usual sense of the word, it is nonetheless an internal green installation within a multi-level atrium, and a unique one at that!
The client wanted to create a hanging garden over several levels under a glass ceiling. To make it work, we designed a bespoke suspended transfer frame system that would prevent tilt of the planters and facilitate maintenance of the plants.
It was no easy feat, but we got there in the end – as you can see here!

Internal facades for aesthetics and safety
Some internal facades are largely decorative or artistic, which can beautify a space and make it more pleasing to work or live in.
Others are designed principally for fall protection and safety maximisation – especially if they are made full length over several levels.
Some combine safety and aesthetics, decorated to enhance the building’s interior.
Here are some examples:
Northern Beaches Hospital in Sydney
The seven-level atrium at the Northern Beaches Hospital demonstrates how full-length barriers can maximise safety while also being decorative.
While the hospital’s atriums had existing balustrades, they needed additional safety measures. It was vital that any new safety barriers blended in with the ones that were already there.
To create the extra barriers, we attached framed 60mm stainless steel Webnet mesh to the balustrades. These were decorated with metal plates to match the fretwork on the existing glass panels.
The new barriers prevent climbing and falls as required. But we also think the whole installation looks pretty stunning – check it out!
Albermarle Street Apartments in Melbourne
Another project example is the Webnet barriers on the internal walkways at Albermarle Street Apartments in Melbourne. This installation shows how safety barriers can be light and almost transparent in appearance while providing excellent robustness and fall protection.
The barriers also conform to the curved geometry of the walkways – demonstrating the flexibility of the mesh.
Residents have been encouraged to decorate the barriers with their own plants if they wish – which some have already done. Take a look here.
Call us to discuss internal facades
Internal facades can be very versatile. They can create internal gardens, decorate a space, maximise safety – or even all of these at once!
Do you have an internal facade project in mind you’d like to discuss? If so, please get in touch.






































