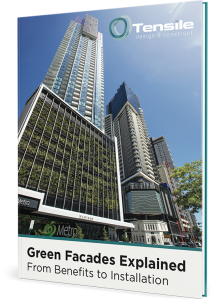Creating successful green infrastructure needs to start with good design. This is necessary if the green wall or facade is to fulfil its purpose, meet client expectations, and to mature and thrive. It also helps to ensure that the building has the capacity for the facade structure and the weight of the plants at maturity.
In a new build, the green structure can be incorporated into the plans at the design phase. For a retrofit, it will be necessary to do a thorough assessment of the existing building and the site.
Here are some of the considerations.
Plant system
This includes determining whether the plants will be grown from ground level, hydroponically or in containers.
For example, for a low-rise building, a facade might consist of plants grown from the ground that attach to the wall face. A multi-storey facade, on the other hand, might comprise a steel trellis structure with climbing or twining plants that are fed through a hydroponic system.
Plant species
A green facade on a multi-storey building may include twining plants, tendrils or scrambling plants, or a combination. Deciding on the type of plants to include will determine the type of trellis structure to use.
Trellis design
Examples here include single cable columns, webnet mesh for walls or for the greening of posts, or diagonal wire rope. For example, vertical steel columns may be the best option for twining plants, and cross-hatch structures for leaf-stem climbers.
Loads
‘Dead load’ refers to the weight of the structure and the plants at maturity. ‘Transient load’ includes the effect of rain, wind and movement on the structure. Determining these measurements is essential for precise engineering and tensioning of the steel cables and ropes.
Case study example: One Central Park Sydney
For this 34-storey facade project, we needed to design the system to withstand winds of up to 140kph, and consider the effect of plant drag on the building. The cable system also needed to allow for differential movements of +/- 15mm.
One of the biggest issues in this project was the impact of wind on various areas of the building. We carried out wind-tunnel studies on a variety of plant species to better understand the impact on climbers, particularly at the upper levels. The results of these studies are now used to inform our other projects.
Professional design assistance
We are passionate about tensile architecture and recognise that all projects must begin with excellent design. For more information or a consultation on a project idea you have in mind, get in touch with our team.





































