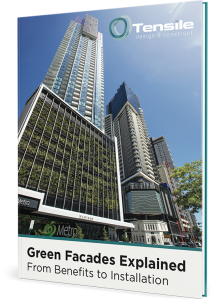We have installed tensile safety barriers on many multi-storey atriums to prevent falls from heights and provide anti-throw protection.
With the right approach, it is possible to create a barrier that not only maximises safety, but also looks great and contributes to design intent.
The progress of atrium design
While the use of central atriums is ancient, modern atrium design began in the late 19th century. It generally comprises a large central open multi-storey area, with substantial use of glazing to create a bright and airy space.
In the 21st century, atrium design is growing in popularity, and being incorporated into all kinds of educational, commercial and healthcare buildings. Many modern atriums are designed to allow for sightlines and connectivity across different levels of a building. This means they serve some very practical purposes.
For example, schools and universities are incorporating atriums to foster greater collaboration and create a sense of community in a single building, as well as to increase natural light. The same applies to atriums in commercial buildings – with research showing that increased natural light can help improve work performance.
This is why transparent barriers are frequently preferred for modern atriums, as they help facilitate daylight entry and that sense of openness.
We use stainless steel for atrium barriers, in the form of Jakob Webnet mesh or vertical cables. These materials are quick to install, near-transparent, highly flexible, and able to be easily retrofitted to existing structures. The products can also be configured to create full-height atrium barriers, which maximises safety and allows for more use of upper-level spaces than most other materials such as glass.
But one of the ways tensile safety barriers really stand out is in their ability to complement beautiful architectural design.
How tensile safety barriers for atriums contribute to visual appeal
The ability of tensile safety barriers to enhance design is demonstrated on the stunning seven-storey atriums at the Northern Beaches Hospital in Sydney. The atriums had existing glass balustrades embedded with a vertical fretwork pattern. However, the hospital needed safety barriers that looked as though they were a part of the original design.
To make this happen, we used Webnet mesh mounted within frames. The Webnet was fixed with oval metal plates arranged in vertical lines to give the appearance of an upwards continuance of the fretwork pattern. When looking at the atriums now, the tensile barriers integrate so well with the design you would hardly know they had been added on later!

Another example is the Royal Far West Children’s Charity, which was also a retrofit situation. The client requested a bespoke barrier solution for the spiral staircase which forms a central part of the four-storey atrium.
The barrier needed to conform to the twists and turns of the staircase in a kind of corkscrew shape that hadn’t been attempted before in Australia. While this was challenging to achieve, a combination of the flexibility of Webnet and our team’s expertise in precision engineering made it all happen.
Finally, the atrium barrier at the Melbourne Conservatorium of Music demonstrates how stainless steel cabling can enhance architectural design. The vertical cables span all five storeys and are painted black to blend with the building’s colour palette. The cables were also well able to accommodate the way the atrium changes shape at different points.
If you would like to know more about this topic or you have a project requiring a flexible and attractive tensile safety barrier, call us today!






































