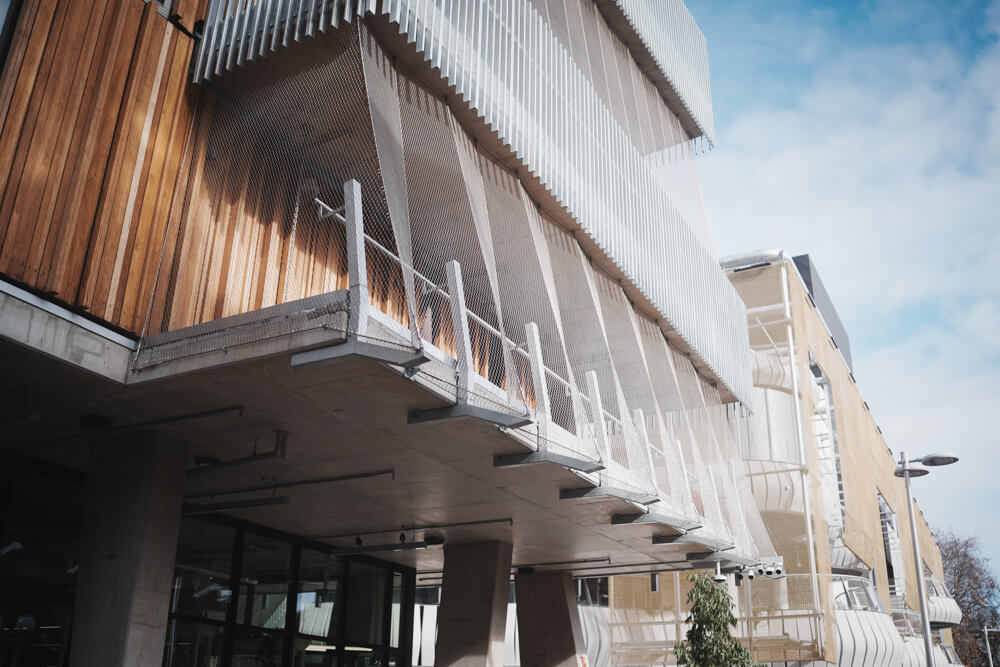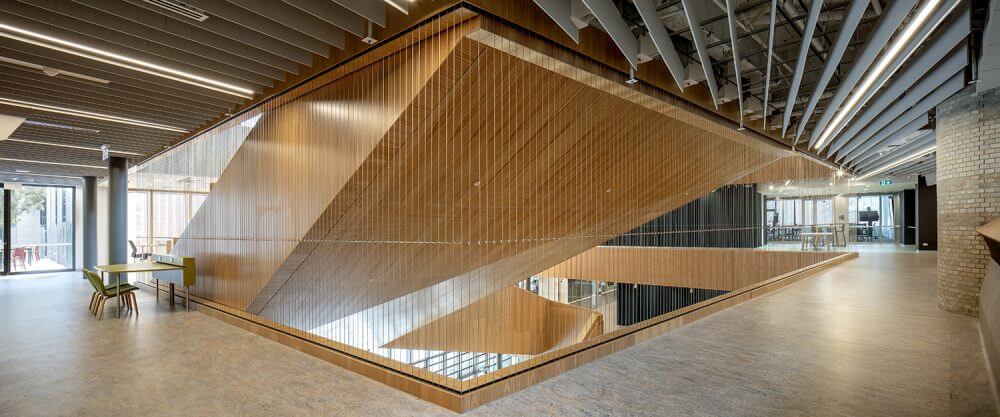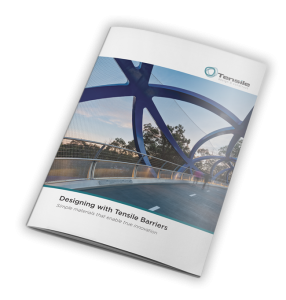The design of a safety barrier is not the first thing you think of when it comes to optimising learning! Yet modern protection barriers can contribute to enhancing contemporary education spaces in surprising ways.
Here’s how.
The influence of building design on learning
There is a trend towards more flexible, open and interconnected learning spaces. This allows for different modes of teaching and learning, greater flow between spaces, higher engagement and a stronger sense of community.
Some studies even show that greater access to daylight and outside views in classrooms can improve mood, behaviour and alertness. This in turn can enhance the ability to absorb new information.
The impact of modern protection barriers
Modern protection barriers can be designed to complement the architecture of contemporary education spaces, in turn helping to optimise the learning process.
For example, many contemporary facilities have multi-storey central atriums that encourage collaboration. Vertical designs of this type require safety barriers for fall protection. But heavy or dark barriers interfere with natural light entry, close off spaces from each other, and interrupt sightlines and communication.
A near-transparent barrier on the other hand allows for greater light, airflow and outside views. And the good news is that this effect can be achieved without compromising on safety.
At Tensile, we use low-maintenance stainless steel materials such as wire rope cables and Webnet mesh to create translucent barriers in education spaces. These materials are light in weight and appearance, yet perform exceptionally well when it comes to longevity, robustness, speed of installation and low maintenance requirements.
Here are some project examples.
Inner Sydney High School
Inner Sydney High embodies the concept of contemporary vertical school design.
The school has a series of multi-storey outdoor terraces that required full-length but lightweight barriers that would allow for views and natural light. We easily achieved this using Webnet, designed for C5 crowd-load rating in line with Australian standards.
We also installed Webnet barriers for sporting spaces including a rooftop basketball court.
Throughout the project we collaborated extensively with architects and other site teams to ensure the barriers contributed to the intent of the building.

Melbourne University Student Precinct
The vision for the student precinct was to bring together services and people, emphasising inclusion and connectedness. The architects prioritised the design of spaces that flow through to and interconnect with each other.
Our role was to design and install external modern protection barriers to the balcony areas on the new pavilion building. Once again, Webnet mesh was used, which ensures maximum safety while allowing communication between students on the balconies and those at ground level.
Melbourne Conservatorium of Music
The idea behind the design of the new Conservatorium was to encourage engagement between people in the building as well as with those outside. The atrium design is central to making this happen.
To create the safety barrier, we used stainless steel vertical cables that stretch over the full length of the atrium. The in-built flexibility of the cables was able to overcome the challenging shape of the atrium, which changes at several points.
Monash University Learning and Teaching Building (LTB)
A great deal of research went into designing the LTB in order to build something that would reflect contemporary teaching and learning and create a “sense of township” under one roof.
As in the Conservatorium project, we used vertical cables for the atrium barrier. This allows for high transparency and sightlines, and for use of the upper spaces right to the edge of the void.
Like to know more about how our modern protection barriers can enhance education spaces? Contact us for a discussion.






































