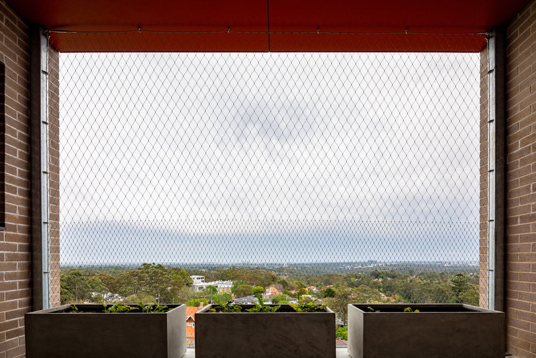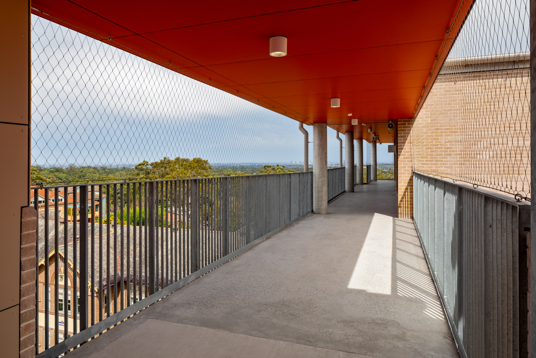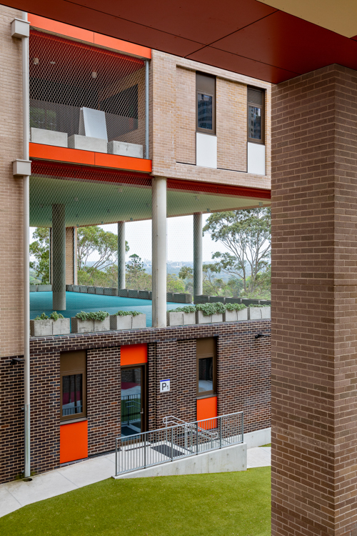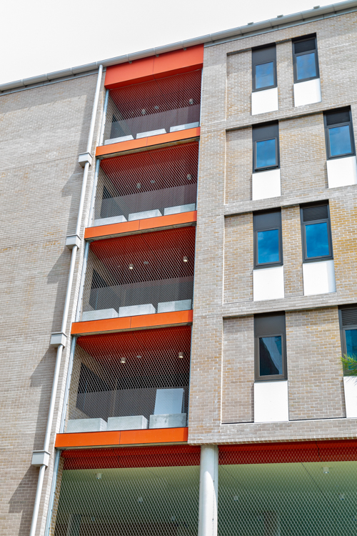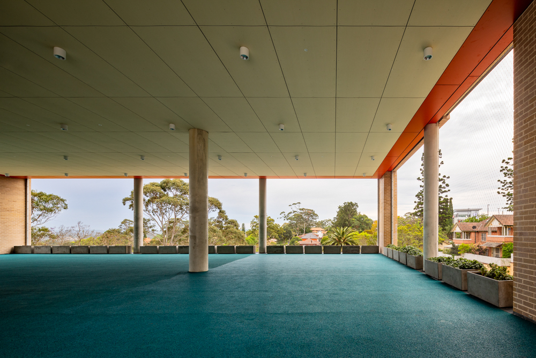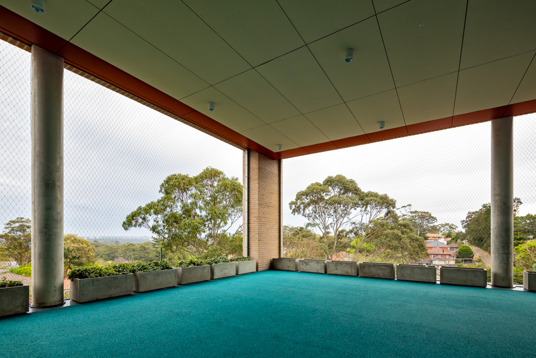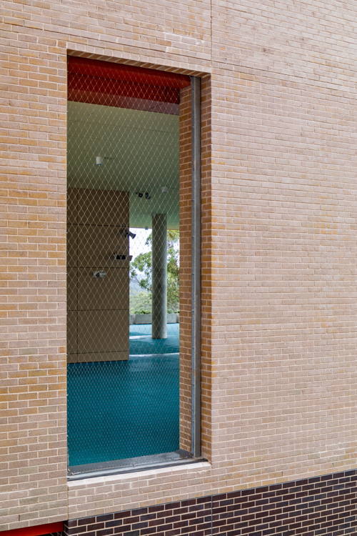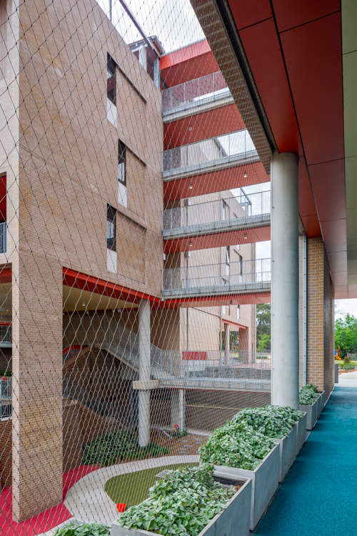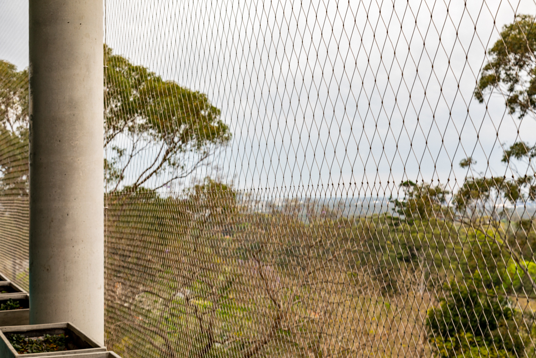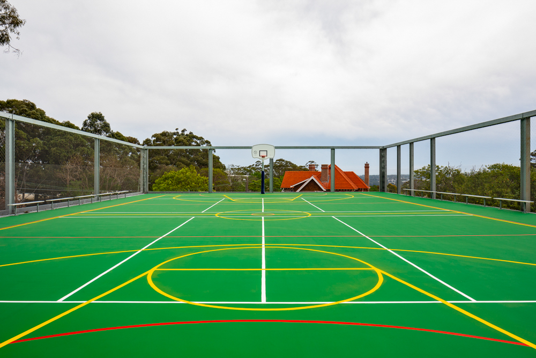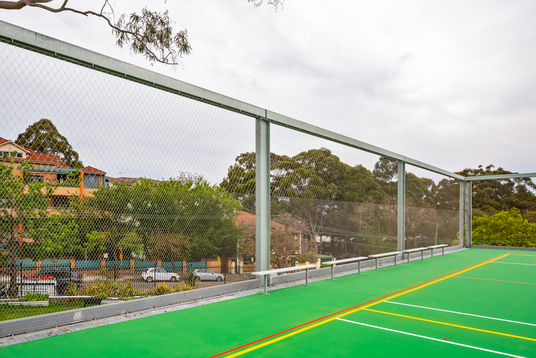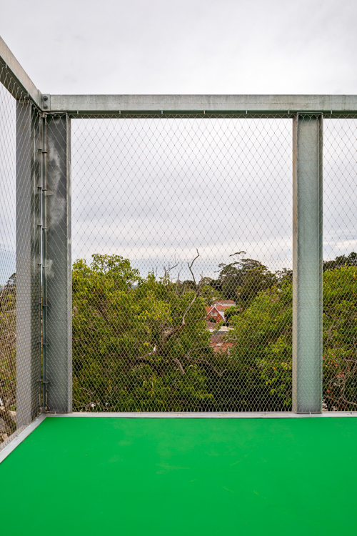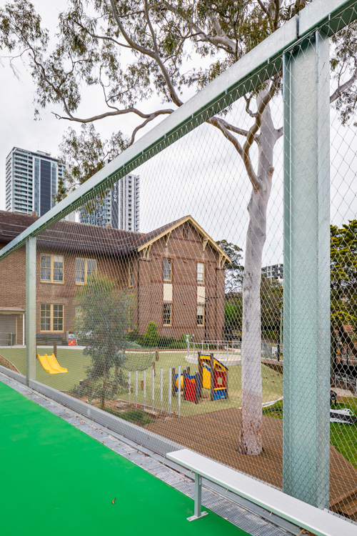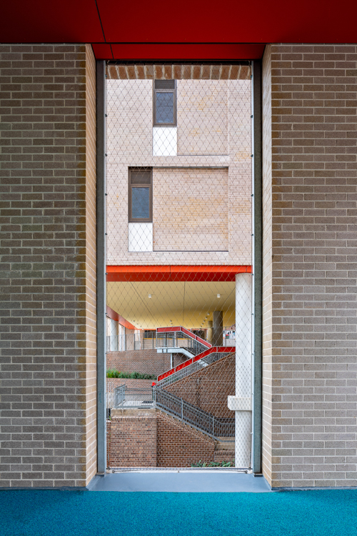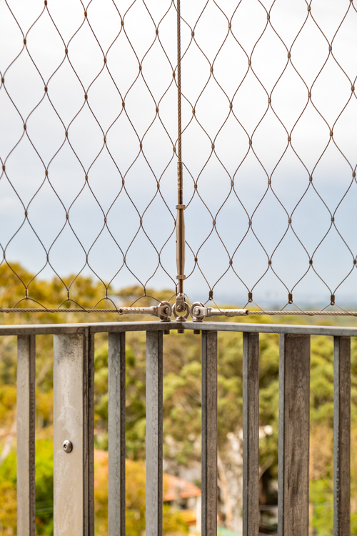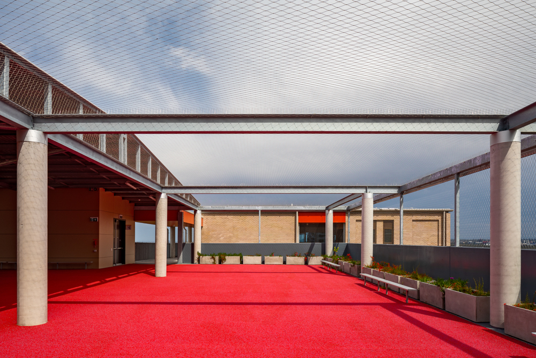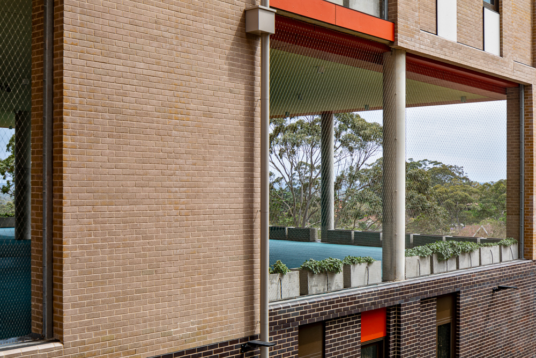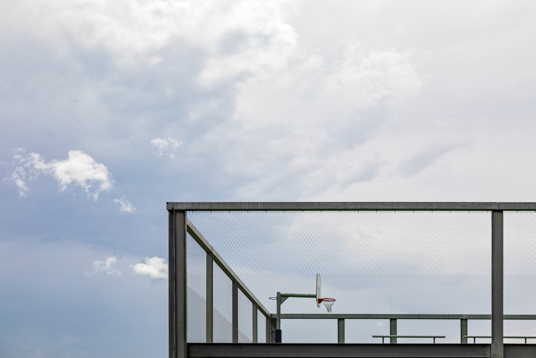Tensile designed and installed Webnet safety barriers as part of the redevelopment of Chatswood Public School for Schools Infrastructure NSW.
This included barriers on the rooftop sports courts, and walkways and balconies on other elevated outdoor spaces.
About the project
The redevelopment works at Chatswood Public School include new general and specialist teaching buildings, a new school hall and several refurbished buildings.
The school adopted a vertical design approach in the redevelopment. Vertical schools are typically five to seven levels in height (although they can be higher).
This type of design is growing in popularity globally due to greater population density and land scarcity. Many modern schools are also moving toward more open and flexible design, with greater connectivity between spaces and a sense of community.
With the redevelopment, the school embraced passive design principles including sustainability and energy efficiency, with a focus on creating connectivity between learning environments and green spaces.
The use of transparent, lightweight barrier materials such as Jakob Webnet stainless steel mesh helps to facilitate open design as well as provide robust fall protection that meets all safety codes.
Webnet is also made from minimum 70% recycled material using 100% solar power, making it highly suitable for projects that aim for environmental sustainability and reduced emissions.
Our scope
The Webnet mesh used in this job is unique, and it’s the first time it has been used in Australia in this way.
We used 40mm aperture mesh on the lower area where climbability needed to be addressed. This is because mesh of this size (or smaller) prevents footholds and in turn stops potential climbers from scrambling up the barrier.
Above the 40mm area, we installed 80mm aperture mesh, sewn together into a single continuous sheet. This mesh provides a 95% open area, and it also helped save the client a lot of money due to the huge reduction in materials needed.
We worked closely with the architect (Architectus) and builder (Richard Crookes Constructions) during the early contract stages to ensure the process would be smooth and the barriers properly integrated.
But this is not new for us. It’s something we aim for in every project – providing a bespoke, innovative solution, and ensuring all the tiny details are just right!
We think the finished result at Chatswood Public is evidence of this, and we are delighted to have been a part of the team that made it all happen.
