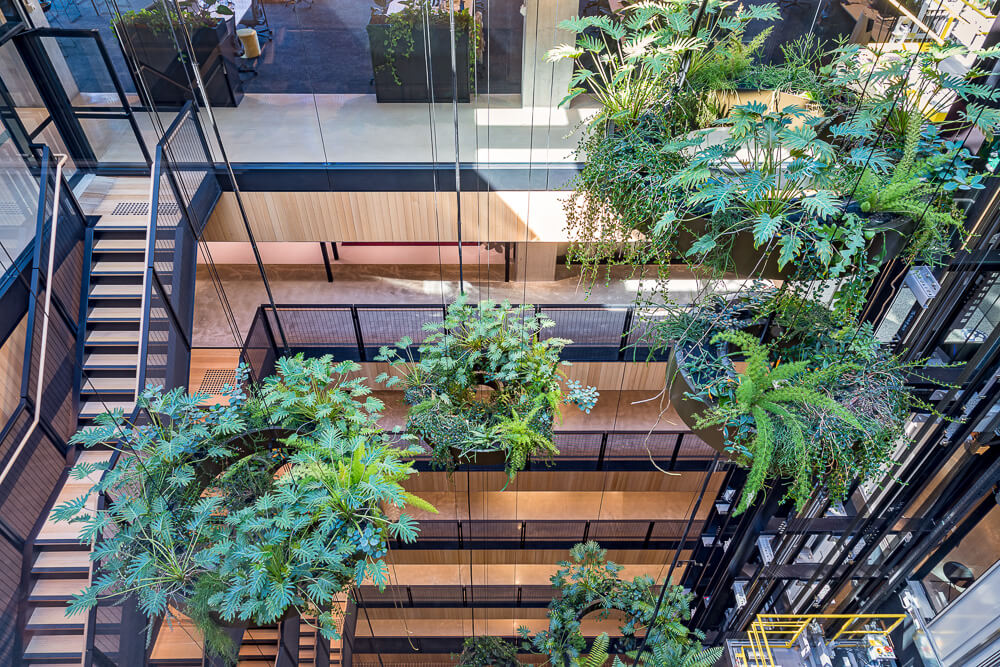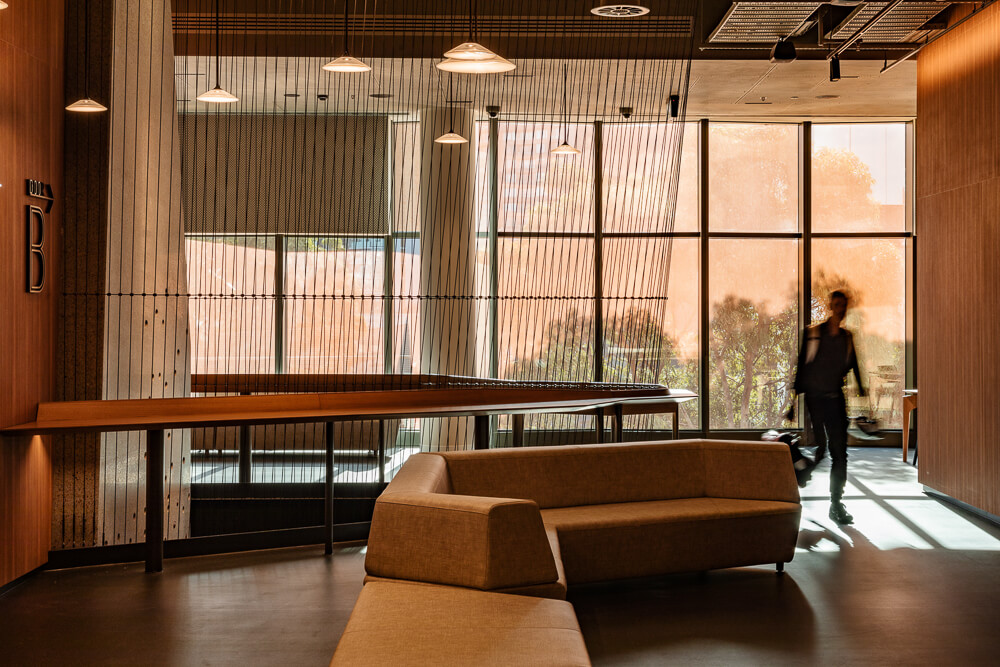Atrium design might go back to ancient Roman times, but it is certainly enjoying a resurgence!
Atriums are more than just a big open central space within a multi-storey building. Depending on the design, an atrium can serve a range of aesthetic and practical purposes.
Here’s what a well-designed atrium space can achieve:
- A sense of connectivity – an open atrium area allows for sightlines and visual connection points between building levels and spaces.
- Infusion of natural light – for example, a glazed atrium can bring a flood of natural light into a building.
- Inside/outside connection – atriums can create a sense of connection and flow between outside and inside, especially where they incorporate greenery or are installed within an entrance area.
- Sense of community – atrium design can be used to create a sense of a whole community within a single building.
- Architectural beautification – when atriums are enhanced through the addition of plants or artistic elements they can contribute to beautification of a building.
- Fostering engagement – atrium design is growing in popularity in educational buildings due to the way it can encourage greater collaboration, communication and interaction.
Barrier materials for atrium designs
To be effective and achieve the overall aims of the atrium, barriers need to be unobtrusive and as transparent as possible, while still offering multi-storey protection from falls at height or thrown objects.
Not many materials offer transparency hand in hand with safety. Glass may come to mind of course – but glass can lose some of its transparency with dirt accumulation, smudges and reflection. A glass barrier is going to require constant cleaning, making it a less appropriate choice where minimal maintenance is important.
Glass is also heavy and can be on the costly side – especially where fire-resistance is important and large spans are involved.
Stainless steel materials in the form of cabling or mesh make a viable solution for a transparent and robust barrier for a commercial atrium.
The advantages of stainless-steel cable barriers include low cleaning and maintenance requirements, flexibility, lightness, robustness, fire-resistance and capacity to accommodate large spans.
Stainless steel cabling also allows for the creation of full-height vertical barriers that are non-climbable and enable full use of upper-level spaces.
As well as being used for barriers, stainless steel cables can be incorporated into an atrium for other purposes, such as to support hanging art or plants.

Examples of stainless steel in atrium design
Here are some project examples.
1. Monash University LTB
The barrier for the atrium in Monash’s Learning and Teaching Building comprises 1,500 cables made from 5mm stainless-steel wire rope that extend vertically over all three levels.
Stainless steel cables were chosen for their ability to create a barrier that is sleek, open and light in appearance while being extremely robust and non-climbable.
2. The Workshop
The Workshop building in Sydney has a large central open space that comprises both a glazed atrium and cascading hanging garden.
Jakob cables and fittings were installed to support the 20 planters that hang down from the glass ceiling. All stainless-steel components in this project were coloured black to allow them to recede into the background.
Challenging projects? No problem!
Many of the atrium projects we have been a part of have come with challenges that we overcame through a combination of design expertise and precision engineering.
In fact, this is exactly what we love! So, if you have a unique or challenging atrium project you’d like to discuss, don’t hesitate to contact us.






































