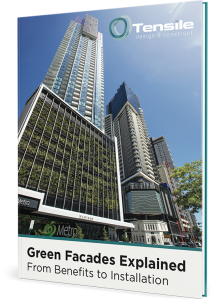Materials Used in Facade Designs for Commercial Buildings
A building’s facade is the ‘face’ that it presents to the world. But it’s about much more than aesthetics. Commercial facade designs serve a range of practical functions, including to shade the building, increase privacy and reduce noise.
There are several different types of facades for commercial buildings, along with materials that go into creating them.
Here are some examples.
Green facades
Green facades comprise trellis systems or cables to support climbing plants or planter boxes to create a vertical garden effect.
While green facades look very beautiful, they are also used for shading, cooling, reduction of energy costs, increased privacy and to provide a healthier and more comfortable local environment.
Supporting structures for green facades can be made from various materials such as timber, plastic or metal. Stainless steel is a practical, commercially viable facade solution due to its robustness, longevity and low maintenance needs.
Green facades are often used on external (and in some cases internal) walls, but they can also be installed on other structures. An example is Taronga Zoo’s accommodation centre, where vertical stainless-steel cables support climbing plants on the guest balconies. The green barriers provide safety, greater shading and privacy, while still allowing for harbour views.

Decorative and artistic facades
Stainless steel materials can also form supporting structures for decorative facades. The cables or mesh can be used to ‘hang’ artwork, decorative shapes or panels to create a mosaic pattern or depict a story.
Examples of this include:
- Randwick Racecourse car park – a Jakob Webnet mesh fall-protection barrier supports a series of decorative discs. The discs add an artistic element, resulting in a facade that meets the dual purposes of safety and beautification.
- Sydney University’s Women’s College – we created a curved copper facade for the Sibyl Centre. Jakob stainless steel cables support perforated copper panels, arranged to depict the image of the historical Greek figure of Sibyl. By using 6mm cables in this project, we were able to achieve the frameless and floating appearance the designers wanted.

Facade design case study
The facade for the Advanx East Apartments car park in Rushcutters Bay combines both green and artistic components. It also shows how a facade can enhance a structure such as a car park that might otherwise be on the drab side.
During the project, the developers decided to build an above-ground car park due to the expense and challenges of an underground one. It was crucial that the new car park had an attractive facade that wouldn’t blow out the budget.
Tensile’s solution was to use Jakob Webnet mesh to create the facade, installed on posts eight metres apart. This approach saved the developers considerable costs, as the initial plan (before Tensile got involved) would have required about 60 tonnes more steel material.
The facade supports climbing plants as well as a series of colourful curved disks formed to reflect an Aboriginal artwork. The result includes greater solar shading, cooling, safety and beautification, and a vertical garden that can be maintained from inside the structure.
Webnet had all the features required for this installation. This includes lightness, transparency and fast installation on the one hand, and the robustness and strength required to support the combined weight of all the elements on the other.
If you would like to discuss a facade design you have in mind for a commercial building, please don’t hesitate to get in touch.






































