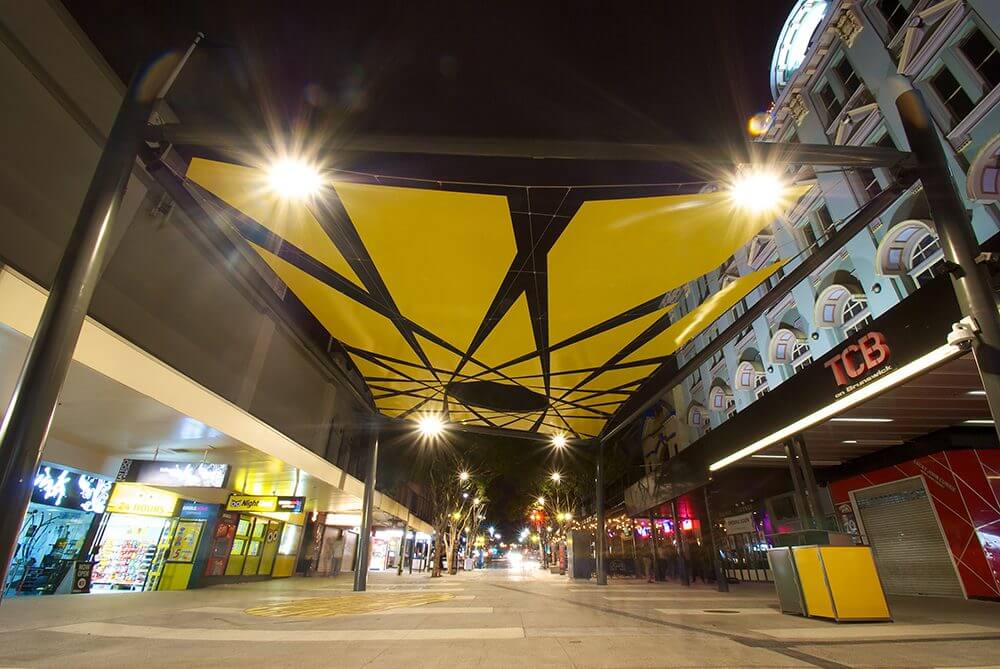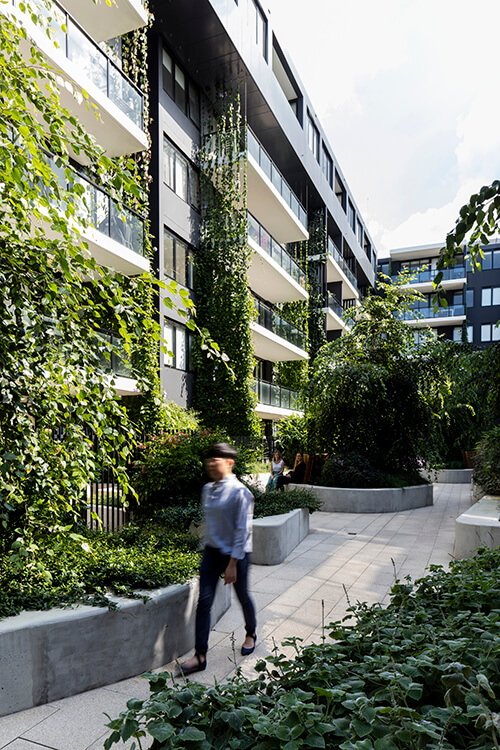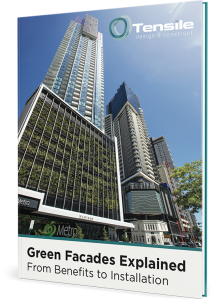At Tensile Design & Construct, we have some very diverse and talented team members that bring our tensile architecture installations to life. These include designers, engineers, draftspeople, carpenters, shopfitters, boiler makers, office people, project managers and even plumbers!
While we have been doing our own installations for many years, clients are often surprised by this, and assume that we outsource. In fact, we can have as many as 40 projects on the go at any one time! And it’s all thanks to our awesome team. This includes our team members across Australia and in New Zealand, as well as our partner organisations.
Here is an overview of some of our key project considerations, and what’s involved in the installation process.
3 central project considerations
1. Complexity
Project solutions have to be tailored to the client’s requirements in terms of function and appearance. At the same time, they need to meet engineering and safety codes and time deadlines.
Some projects have very complex and unusual requirements. This means we not only complete the final installation, but create the bespoke design as well.
To provide some examples, our design and installation work includes the following:
- Mesh barriers for quirky-shaped kids’ playground equipment.
- Curved Webnet balustrades for spiral staircases.
- Cabling solutions for heavy suspended street art and light sculptures.
- Barriers for various kinds of multi-level atriums.
- External facades for very tall residential towers.
- Barriers for curvaceous footbridges.

2. Integration
Successful integration of solid construction and tensile structures is crucial to the success of any installation.
For this we need to consider the effect of the tensile installation on the building and to make sure we get the engineering and tensioning spot on. If not, the installation could fail or cause structural damage.
3. Accessibility
For a commercial barrier or facade project for a tall building, site access can be half the battle. We also need to consider access for maintenance after completion.
This can involve the use of various pieces of heavy equipment – such as cranes, swing stages and lifts, and building maintenance units.

The tensile architecture installation process
There are a range of factors to manage throughout the installation process. These include:
- Documentation – our internal drafting team takes care of all documentation.
- Coordination – we need to coordinate all the different trades that need to be on site.
- Methodology – there are a few steps to consider here:
-
- Skills and qualifications: e.g. ensuring all personnel have the necessary skills and certification.
- Management: Tensile has its own project managers which means we can manage the projects ourselves.
- Compliance: this involves meeting all compliance and certification requirements for the project.
-
- Maintenance – our installations will require ongoing regular maintenance. For example, an annual facade inspection may involve checking tensioning and dealing with any broken wires, corrosion or other damage. Fortunately, Jakob’s products are made from marine-grade stainless steel which means that maintenance needs should be minimal.
Need to find out more?
As you can see, we do more than just create solutions for public spaces and commercial structures. We also do our own tensile architecture installations which involves co-ordination, project management, compliance and more – and it’s our great staff members and partners that make it happen!
If you have a project in mind involving the installation of safety barriers, building facades, catenary lighting or other similar structures, contact our team for a discussion.





































