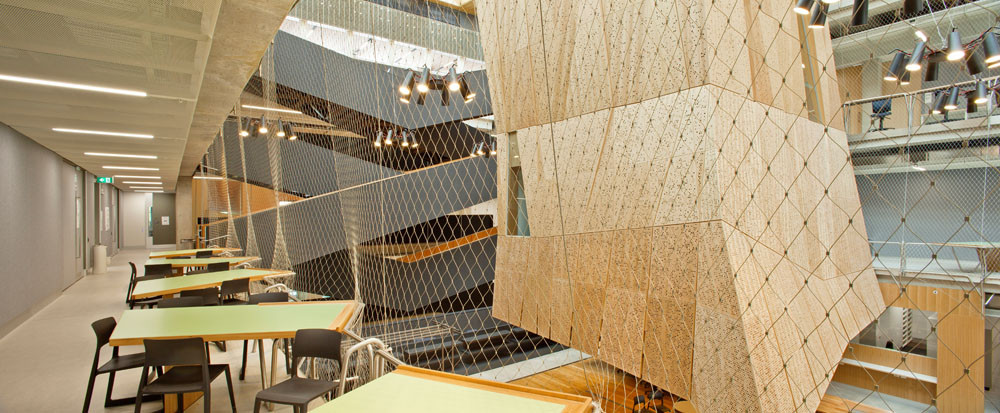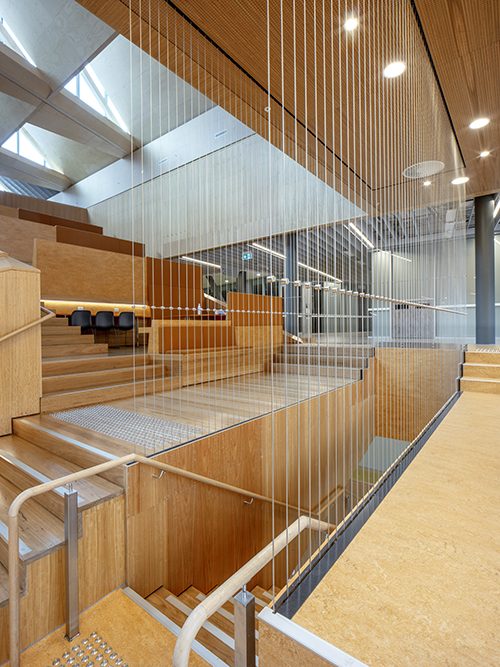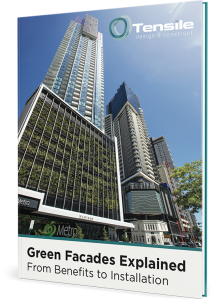The ‘vertical school’ model is gaining momentum in many Australian cities. Vertical schools are typically five to seven storeys in height, but they can also be much higher.
There are several reasons for the growing vertical trend. These include high land prices, land scarcity, lack of suitable sites, a growing population, and a demand for inner-city schools.
A common design feature of vertical schools is the atrium – a central open area that typically stretches the entire height of the building. Studies are showing this style of design can provide educational and social benefits in high schools and universities.
However, it also comes with safety issues. This means barriers in education buildings must be able to address fall protection and climbability, and prevent items being thrown or dropped over the edge.
How vertical school design aids education
As well as being used in schools and universities, atriums are a growing trend in many types of contemporary buildings, such as shopping centres and offices. This is because they provide a sense of space and light and can help create a more dynamic and connected environment.
Vertical school construction is providing opportunities to make the most of central atrium design. This includes the creation of a variety of learning spaces such as formal teaching areas, informal hubs, study nooks, and areas for socialising. Other benefits include visual connection points across all levels and a greater sense of community within the one building.
Research is showing that a more flexible approach to educational building design such as this helps facilitate innovative teaching and deeper student learning.

Creating space with barriers in education buildings
The materials used for atrium barriers can make a considerable difference to the utilisation of space and creation of a dynamic and connected environment.
Because of the desire for transparency and light, glass is often favoured. There are several drawbacks to using glass, however. For example, to reduce climbability, the glass panels need to be at least 1,200mm in height, which adds to the cost of the barrier. In cases where this isn’t feasible, any furniture at the upper levels must be placed at least one metre away from the edge of the void for safety reasons – which in turn prevents full utilisation of the space.
Another problem with glass is that it tends to attract dirt, marks and smudges and when this happens it loses some of its transparency.
Stainless steel cable or mesh barriers offer another solution, providing a transparent and non-climbable balustrade that allows for full use of the space.
An example of this can be seen at Monash University LTB, where a full-height vertical cable barrier was installed. The barrier is low-maintenance and completely non-climbable, while still allowing for airflow, natural light and visual connectivity.
Another example is the Melbourne School of Design. In this project, the architects initially incorporated a glass balustrade into this design. However, this would have prevented full space utilisation. Increasing the size of the glass panels would also have led to higher costs and reduced airflow.
Instead, a Webnet mesh barrier was installed. It spans the entire five storeys of the atrium. The barrier is light in appearance, and meets all safety codes while still maintaining airflow, transparency and visual connection points.

Need more information?
If you have a project in mind or are interested in finding out more about the benefits of stainless steel wire barriers in education buildings, please get in touch with our team.





































