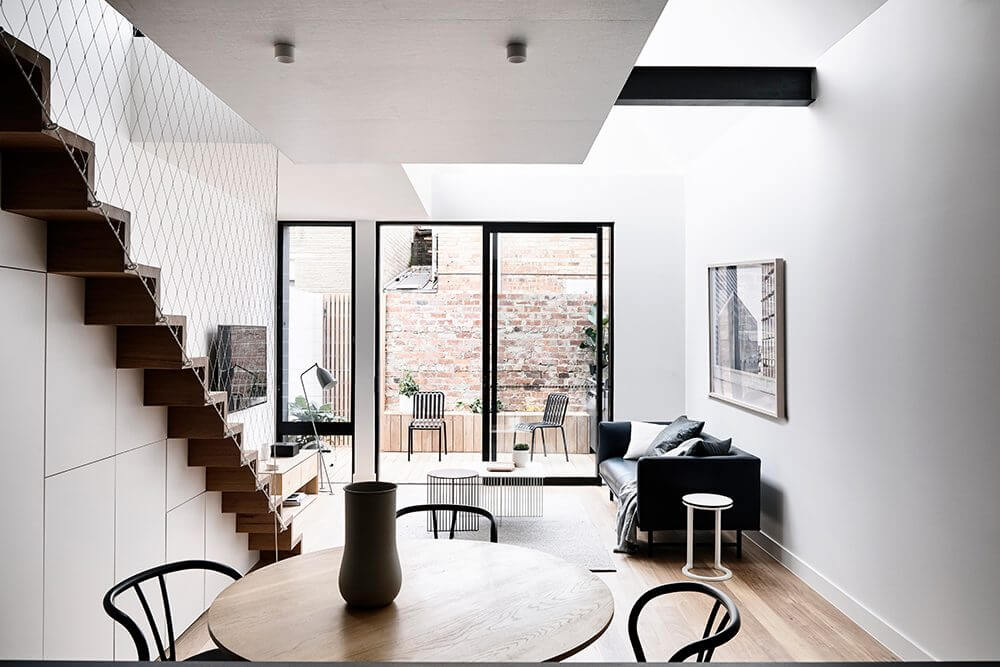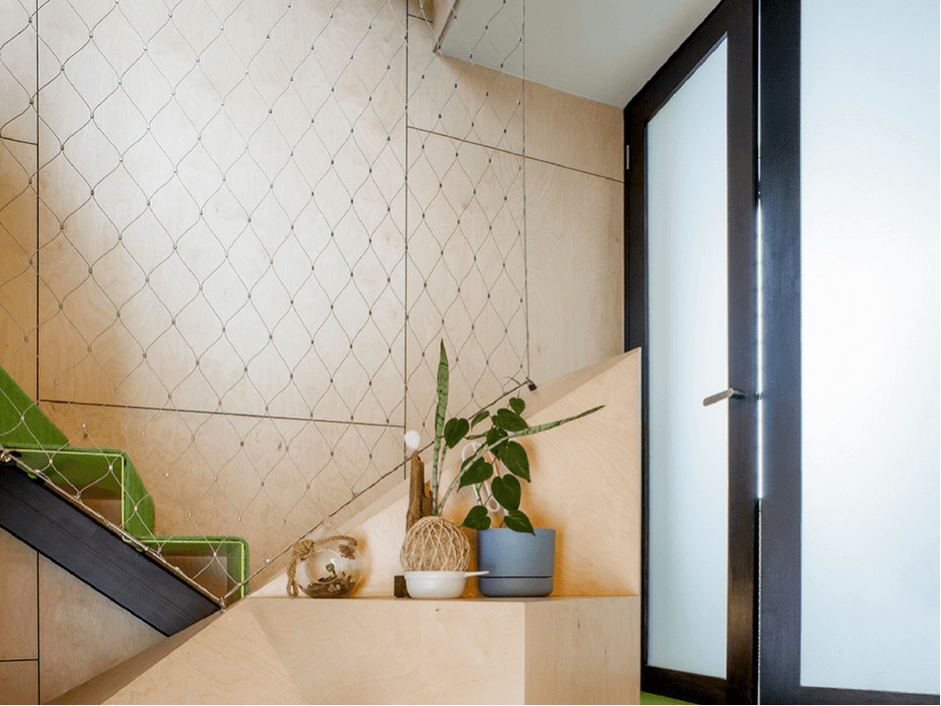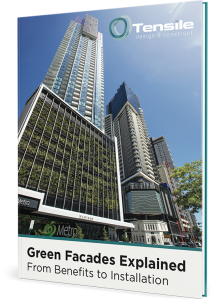Most people wouldn’t readily think of wire mesh when considering a material for a staircase balustrade. But mesh is strong, durable and safe, and can add attractive architectural detail while blending into the overall design.
Here are two examples of projects in Melbourne where webnet mesh has been used very effectively for staircase balustrades.
Carlton House, Carlton
In this project, the building was expanded upwards to maximise space and increase natural light. The architects decided on a mesh balustrade for the staircase to fit in with the design goal – which was to create a light-filled pared-back aesthetic.
Our brief was to install a 100mm-aperture webnet mesh balustrade on the staircase, painted white to match the interior colour palette.
While using mesh might seem an unusual approach, in this home, it blends seamlessly into the design. Using mesh rather than a heavier and more solid material ensures the entry and flow of natural light is not impeded – important in what was a heritage cottage with small, dark interior spaces.
The architects described the mesh as adding detail to the project, but without over-complicating the design.

Acute House, Albert Park
Like Carlton House, this was a small heritage cottage, and the desire was to make the most of its tiny size. This was done by expanding it upwards, in turn increasing its usable space and creating a light-filled, airy interior.
The webnet mesh balustrade meets safety requirements while minimising the effect of visual barriers and maximising natural light. The mesh’s delicate and transparent appearance allows it to blend in to the design, while providing detail and interest.
Webnet mesh was also used as a protective shield on the windows and the balcony in this project.
If you have a project in mind that could benefit from wire mesh balustrades, get in touch with our team for a discussion.






































