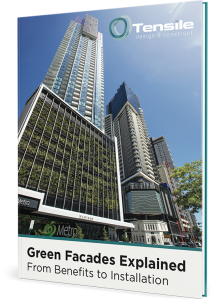There is a lot more to costing a green facade than the structure, substrate and plants. A major consideration is getting the green structure in place on the building according to the client’s requirements.
The client will have their own expectations of how they want the facade to look and function, and making that happen is not always straightforward. The cost of doing so will depend on a multitude of factors, and each project will be unique with its own set of challenges.
For example, a multi-storey building is naturally going to be more complex than a low-rise one, and the difference between working on the ground and in the air can be as much as 15-20% due to a variety of factors, including limits on what tools can be used at height.
Cost considerations to factor in
- Construction methods, access and equipment – the methodology and equipment used will depend on the size of the building and other factors. A very tall building for instance may involve the use of swing stages, scaffolding, building maintenance units, cranes and lifts, all of which will add to the cost.
- Labour hire – a complicated project is likely to cost more in terms of labour. A large and complex building, for instance, may require more labour than a low rise building.
- Time costs – getting up and down a tall building takes time, which will add to the costs of both equipment and labour. Materials also need to be packed and stored in such a way that they can be quickly accessed to avoid project delays. Some projects can take years from start to finish while others will be completed in a matter of weeks.
Some real-world examples
These case studies demonstrate the different time and labour factors involved in two projects.
- Case study 1 – One Central Park Sydney:
This was a 34-storey building of 1,500 sqm. The main challenge was safely moving people and materials vertically. The methodology used was complicated as it involved working from the inside out, and this required lifting and moving equipment as well as three lifts.
Labour involved the use of 1,500 workers on site across the whole project. Due to the number of people on site, it often meant lifts were slow, and workers often decided to save time by using the stairs instead. Working amongst that volume of people meant we needed to be smart with our installation process.
The project took several years to complete.
- Case study 2: Platinum Towers Melbourne:
This 1,200 sqm project involved taking people and materials up to level 10 and craning them down from there. This methodology was very efficient and saved on the costs of labour and equipment.
All up the project was completed within three weeks.
Assessing sites for costing
These examples highlight the importance of proper and accurate site assessments. At Tensile, we will always conduct a thorough assessment of the site before providing a quote on the cost of installing any green structure according to the client’s needs and desires.
Contact us to find out more about the costings and the site assessment process.





































